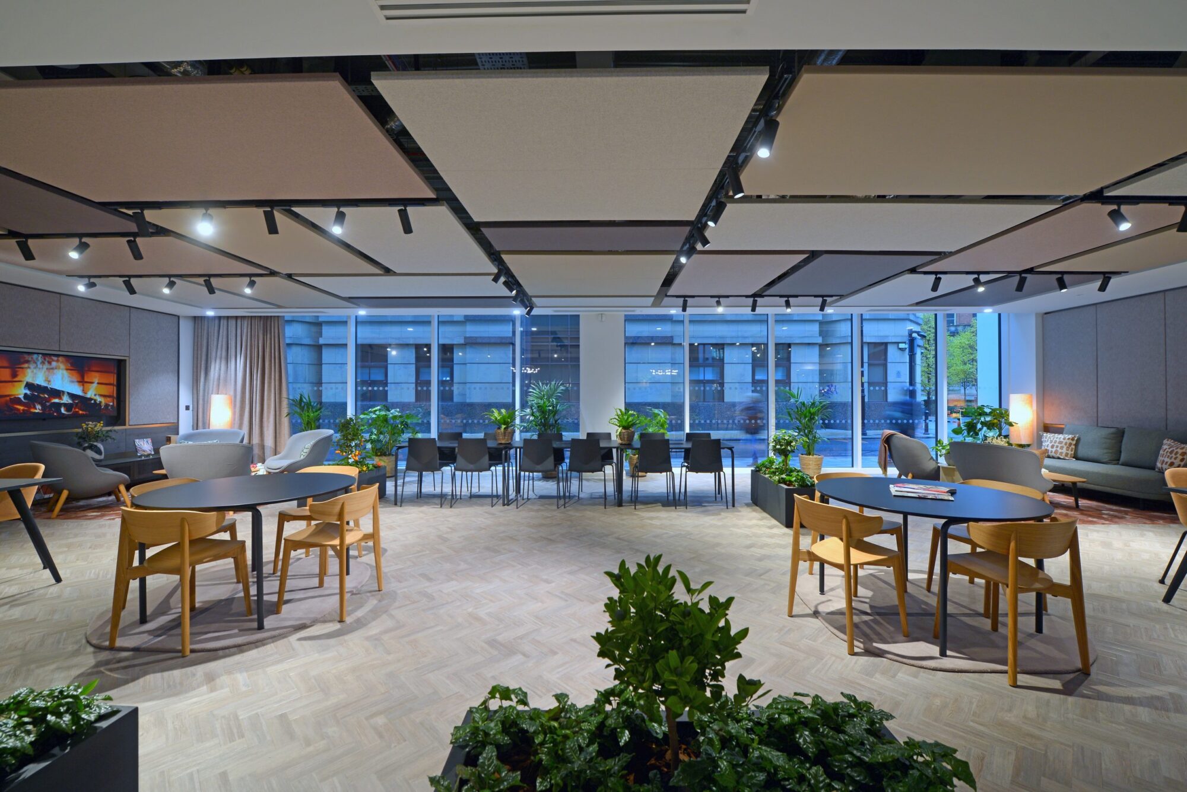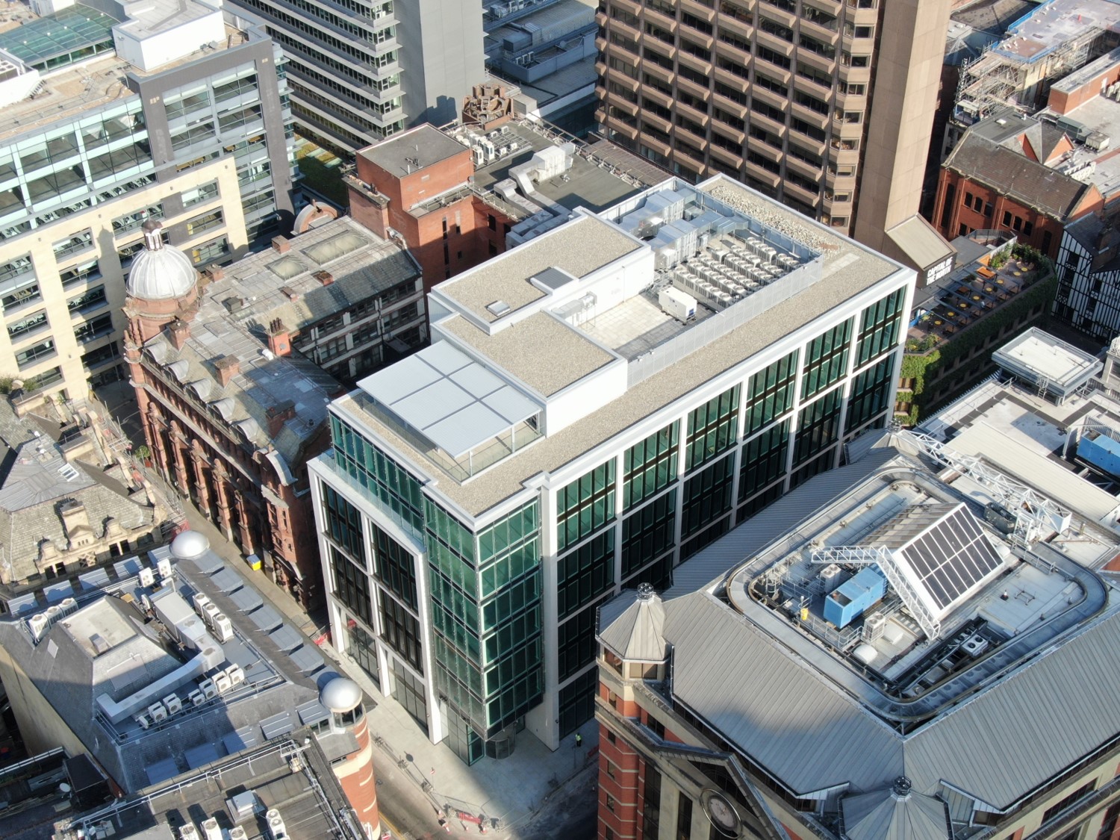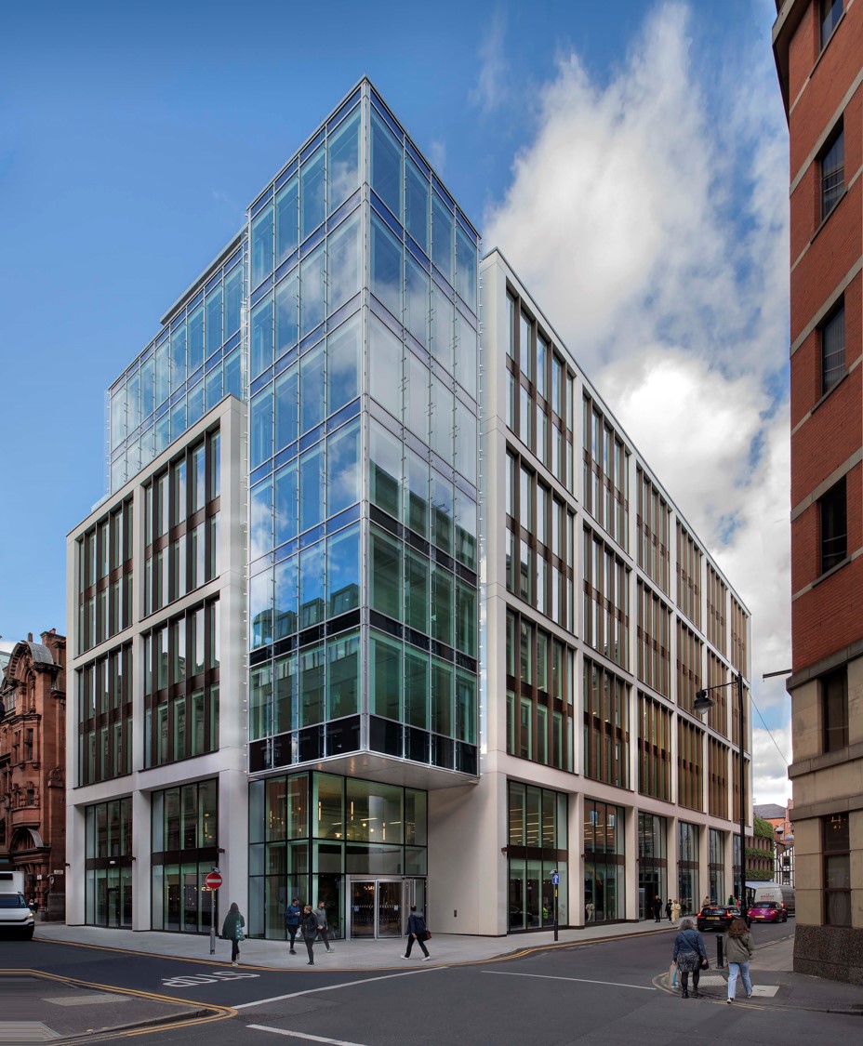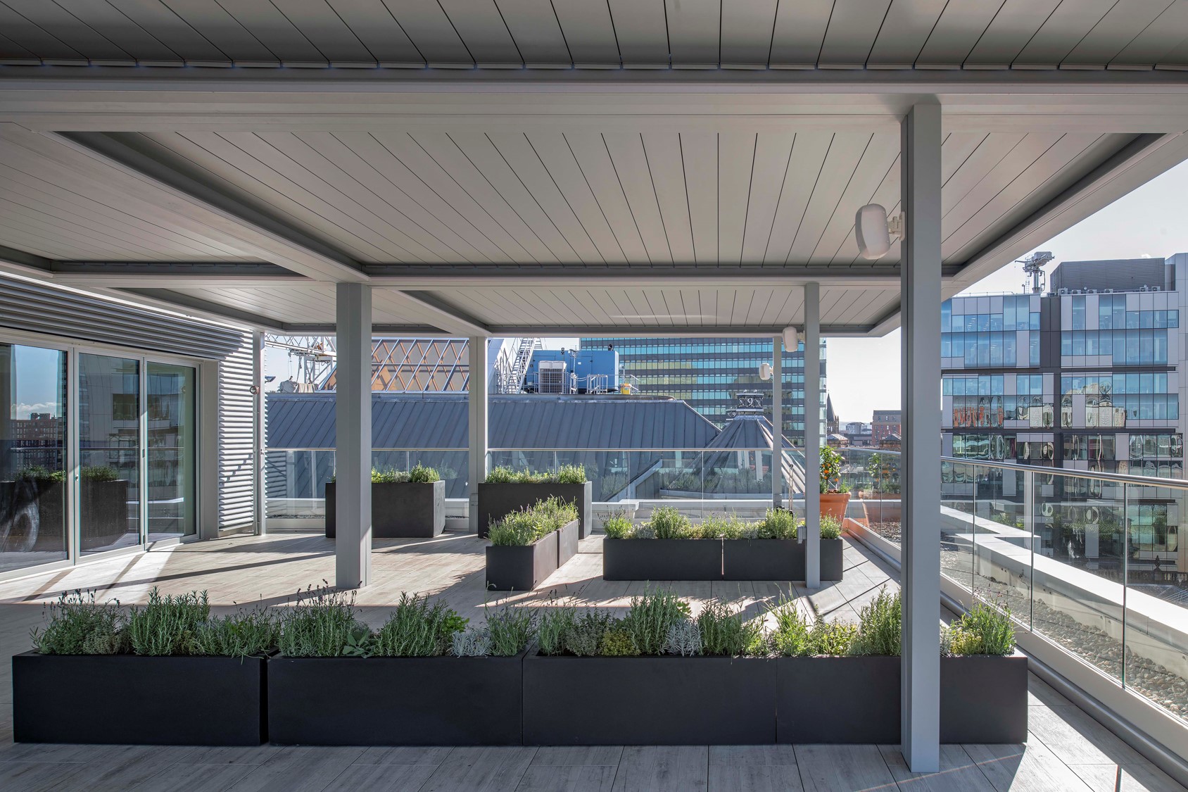
Commercial
11 York Street
Manchester
Building Physics, Digital Engineering, Mechanical & Electrical Design, Project & Fund Monitoring
Client type Developer

Completed by
86,000 sq ft office space.
This new eight-storey building has been designed to provide Grade A-plus office space.
The new building, which will be renamed as 11 York Street, is designed to target the commercial, professional and financial services office sector. Glass, stone and steel elevations, a double-storey entrance on the corner of York Street and Fountain Street, and a private business lounge will be included alongside the office space.
Also included will be two further ground-floor units suitable for either shops or café/restaurant use, a basement car park for 25 vehicles and storage, and shower and changing facilities for cyclists.



