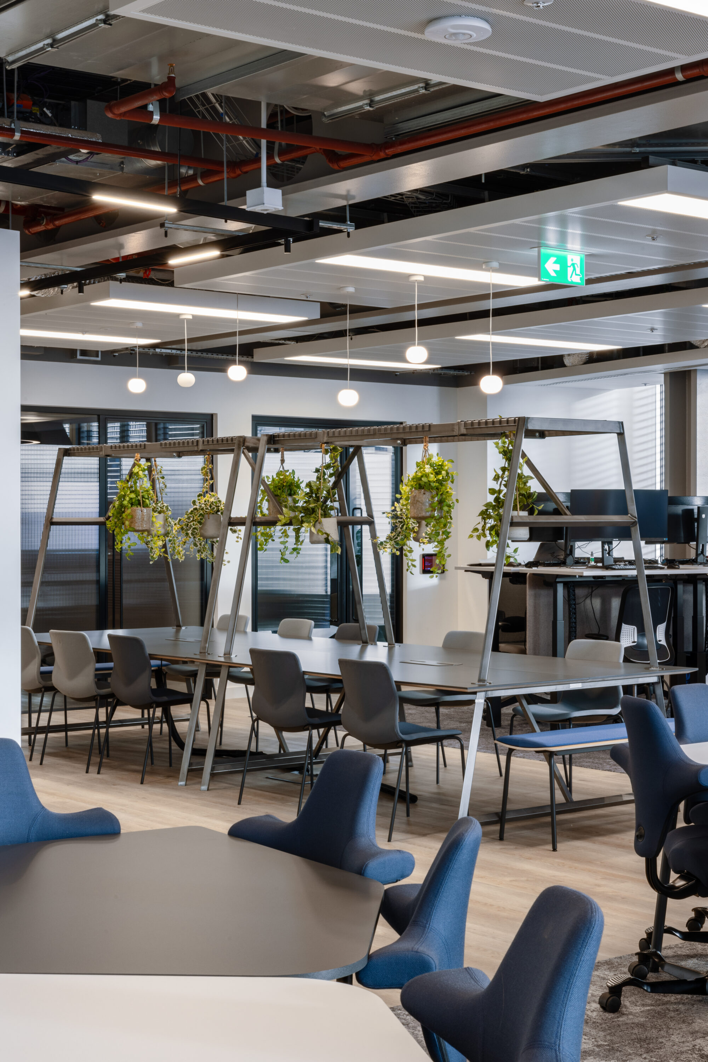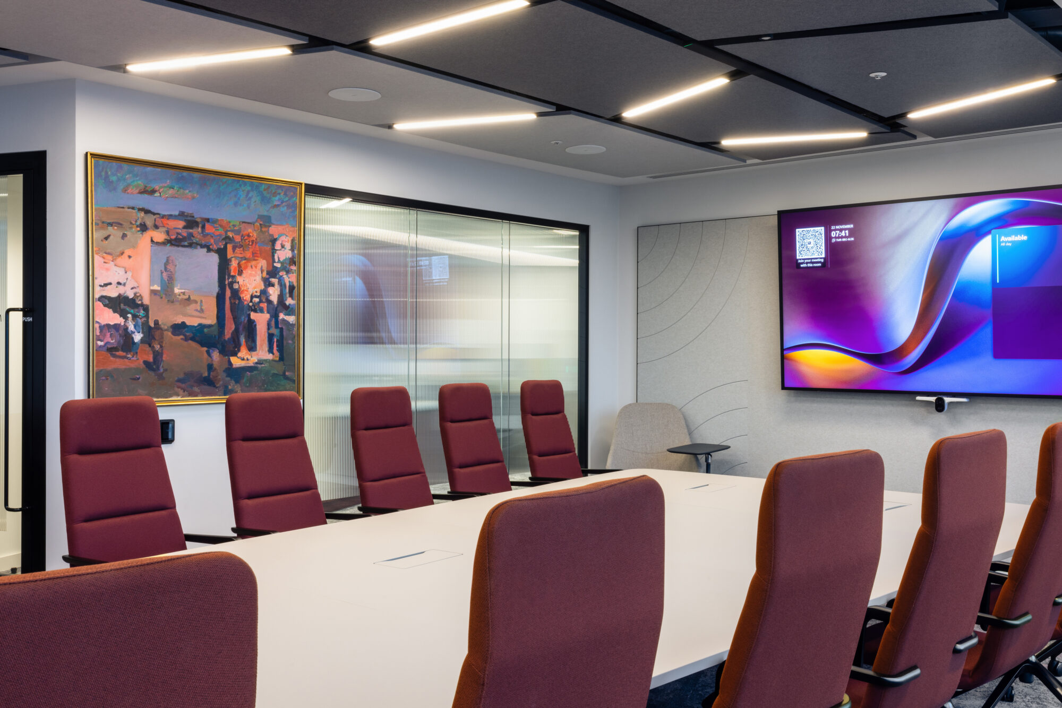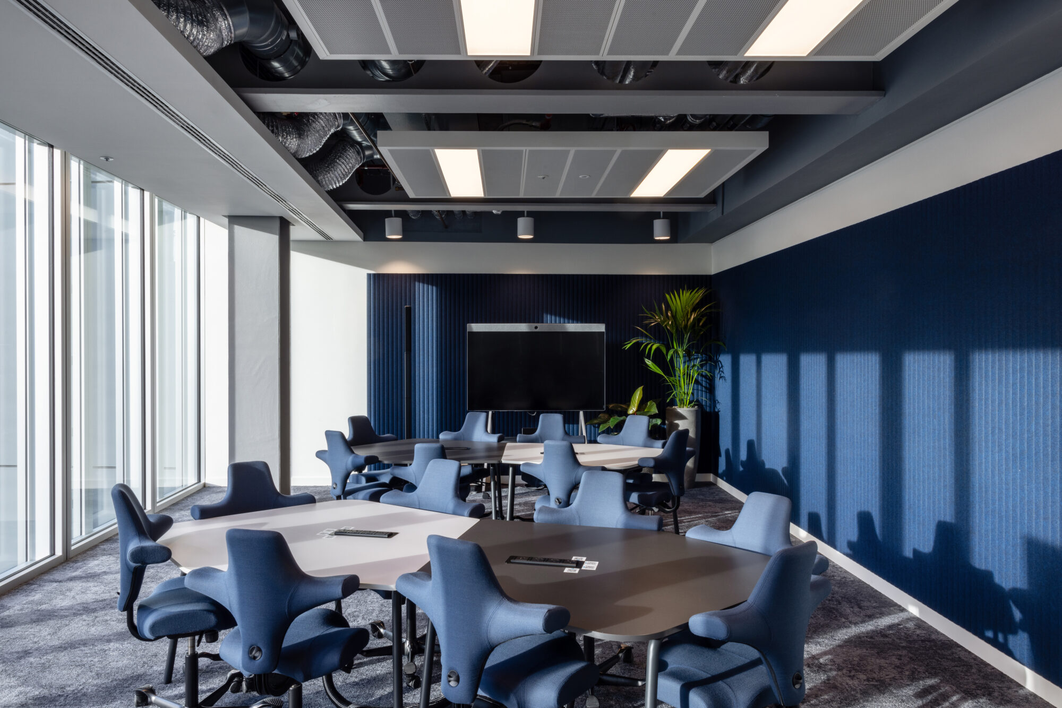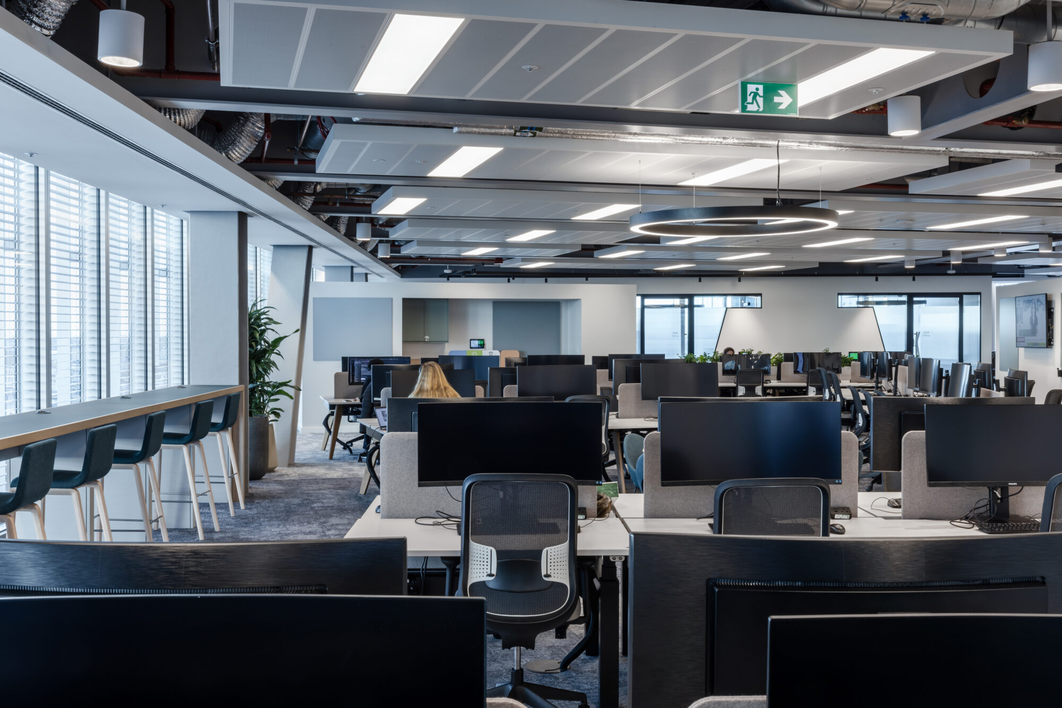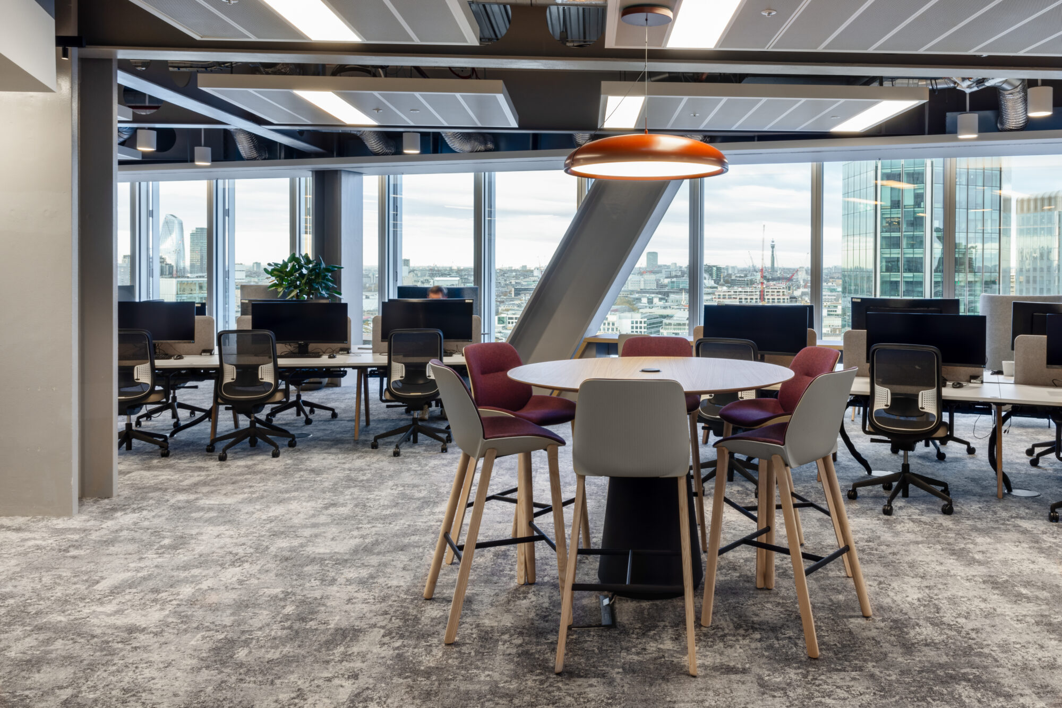
8 Bishopsgate
Client type Major High Street Bank
Completed by
An extensive fit-out to the 19th floor of a high-rise commercial skyscraper in central London.
The project involved a complete Cat B fit-out of the 19th floor within the 52-storey office at 8 Bishopsgate, London. The 14,800 sq ft (NIA) space was delivered as the new HQ for a prominent high street bank. ESP developed the design to RIBA stage 3 before passing to the contractor to develop the stage 4 design as part of their D&B responsibilities.
Building works included the reconfiguration of FCUs and lighting augmented with new power and data, a new comms room, and resilient power via UPS and landlord’s generator.
The fit-out works led to the creation of open plan office space, meeting rooms, a reception, break-out areas, a main comms room and general ancillary areas.
