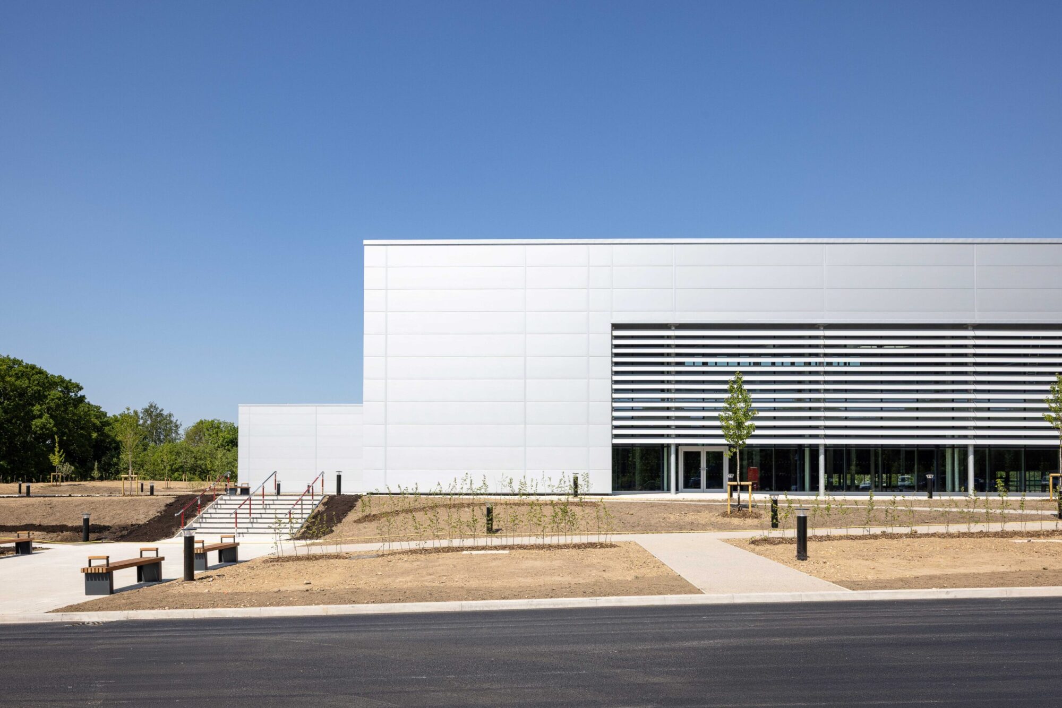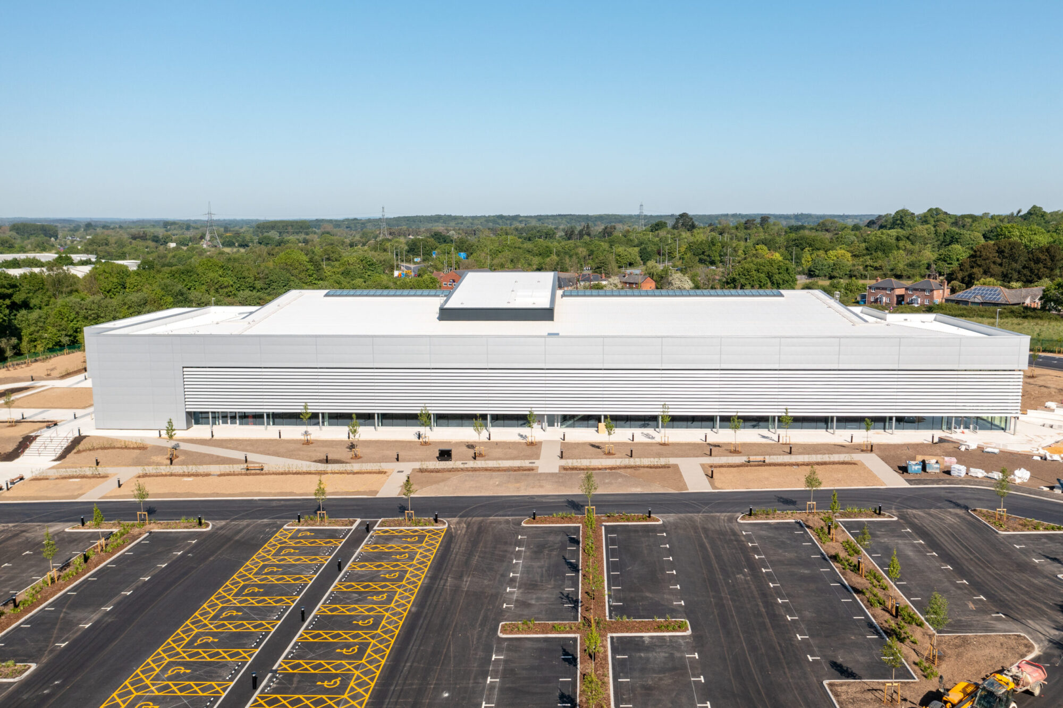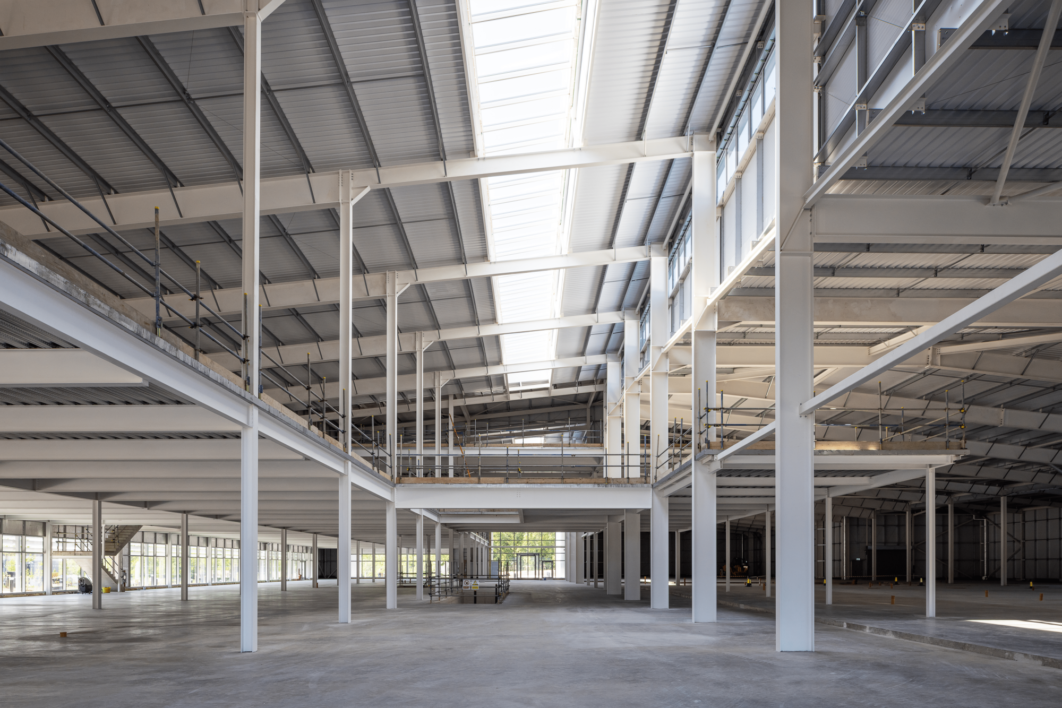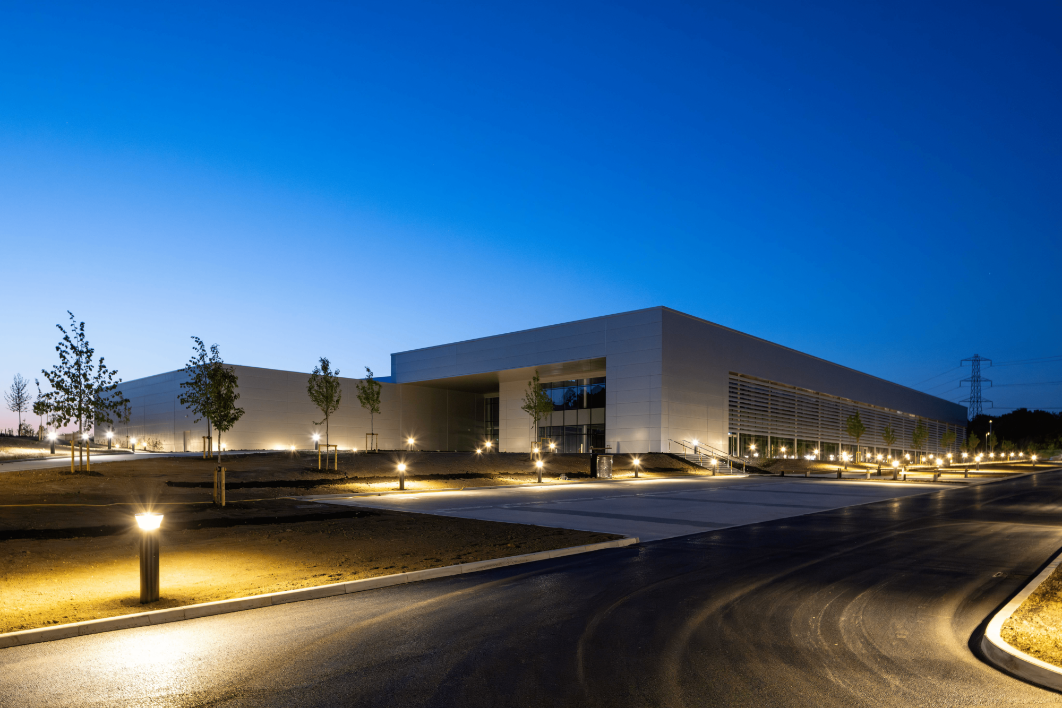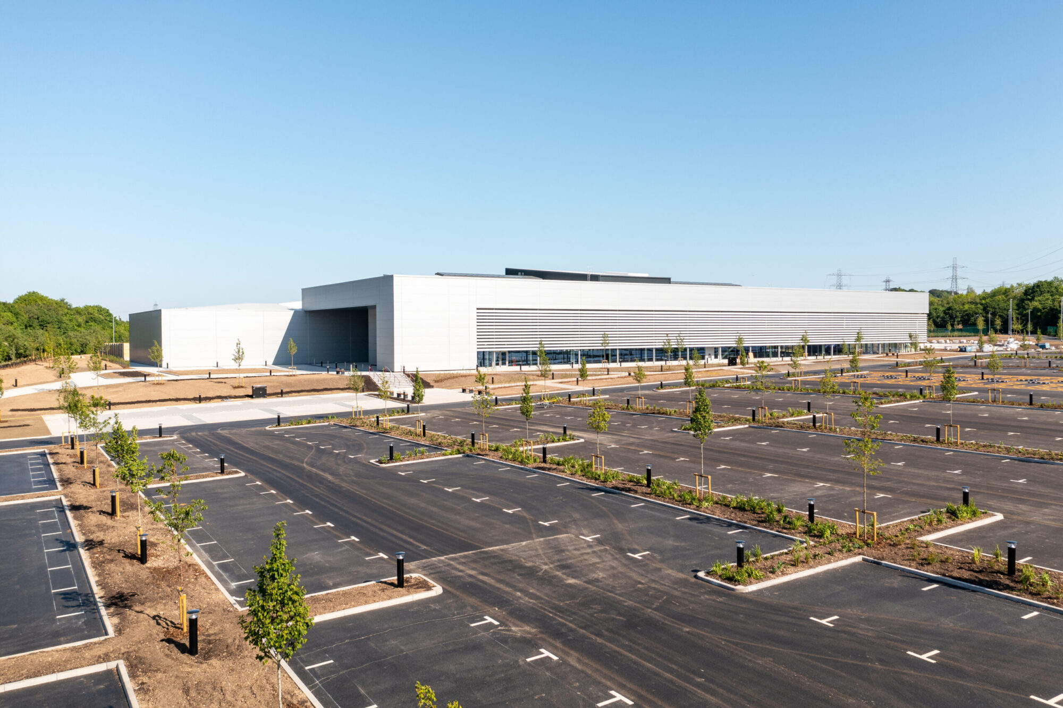
Adanac Park – Phase 3
Client type Developer
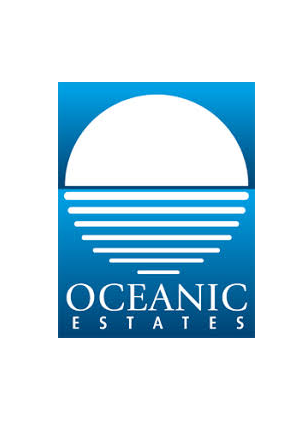
Completed by
Construction of a new headquarters building featuring a two-storey atrium.
The project involved the construction of a new headquarters featuring a two-storey atrium that seamlessly connects a technical facility with a two-storey office building.
Externally, the development delivers extensive landscaped areas including newly created footpaths offering woodland walks throughout the grounds. A large, natural stone amphitheatre provides ample external seating for employees, while a large 400-space car park has been constructed for staff and visitors.
The site required two new substations to be installed on site, with KAM coordinating and managing the installation of all the new supplies and metering.
There were numerous services crossing the site, which needed to be diverted or protected through the build phase. These included a large-diameter high-pressure gas main, overhead power lines, and large-diameter water main.
