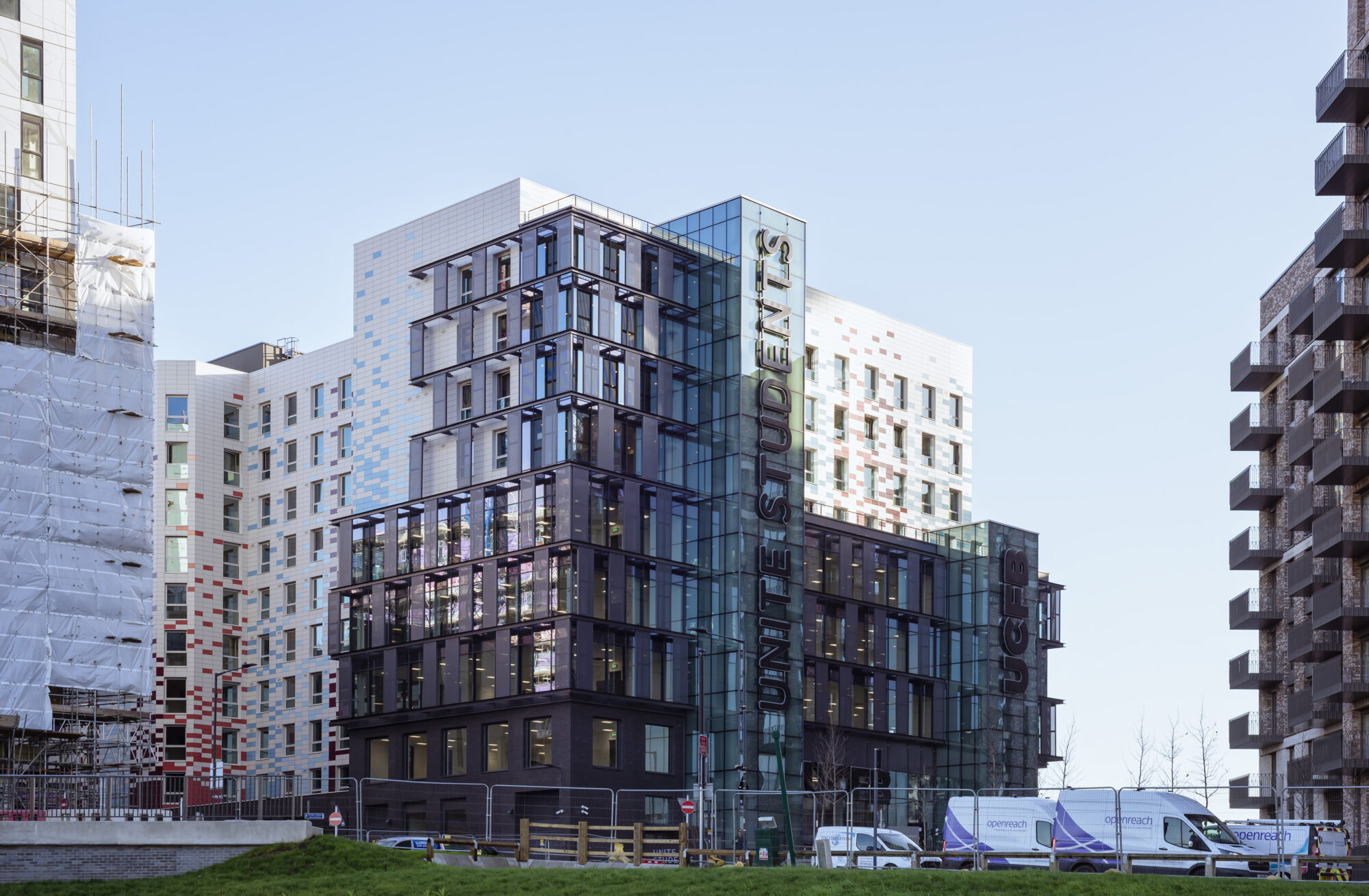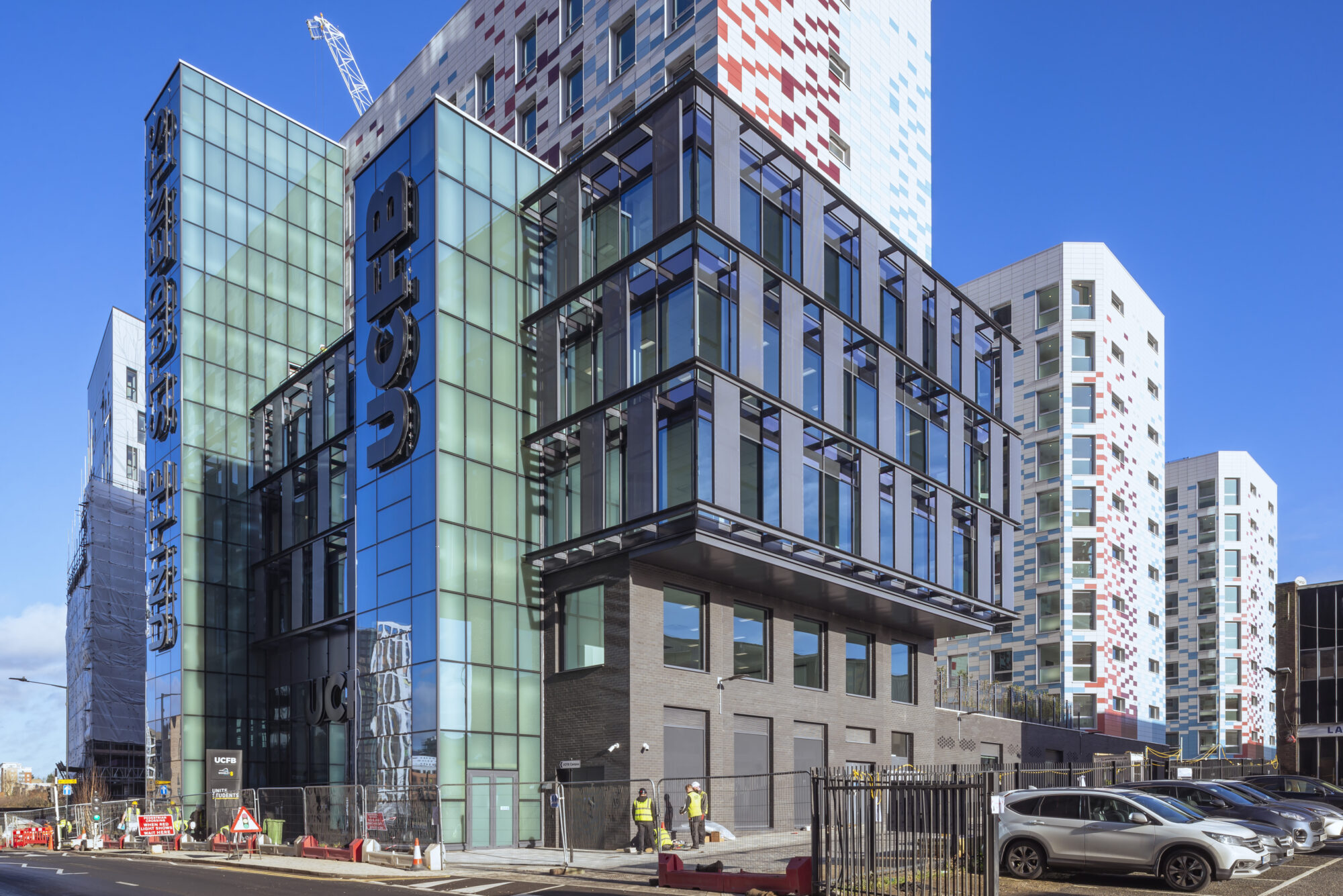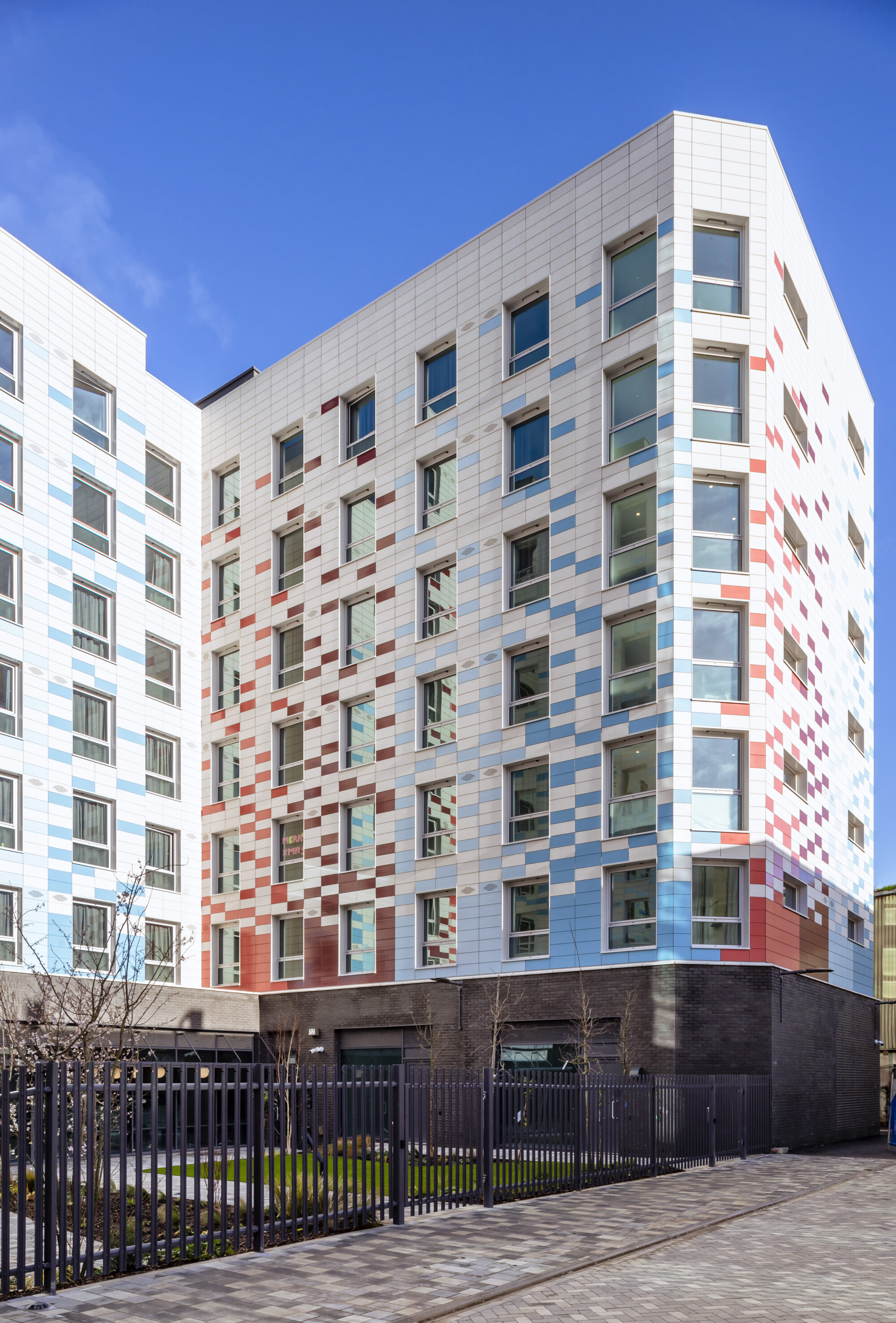
First Way, Wembley
Client type Developer


Completed by
A campus built using sustainable and efficient volumetric modular units alongside traditional elements.
Located on 1.73 acres of land, the purpose-built student campus provides academic and flexible workspace in the heart of the Wembley Park regeneration area.
The project includes 678-bed student accommodation within blocks of up to 11 storeys, 37,000 sq ft of commercial office and academic space, a 300-person auditorium, seminar rooms, study areas, a gym, a library, an IT suite and communal garden areas.
ESP provided mechanical and electrical services design and consulting duties from RIBA Stage 1 to 7. This involved providing detailed design and specification documents supporting the tender process, and overseeing the contractor’s construction stage design, installation, commissioning and handover. Additionally, ESP provided mechanical and electrical services and consulting duties to the incoming tenant for the fit-out of the office accommodation.

