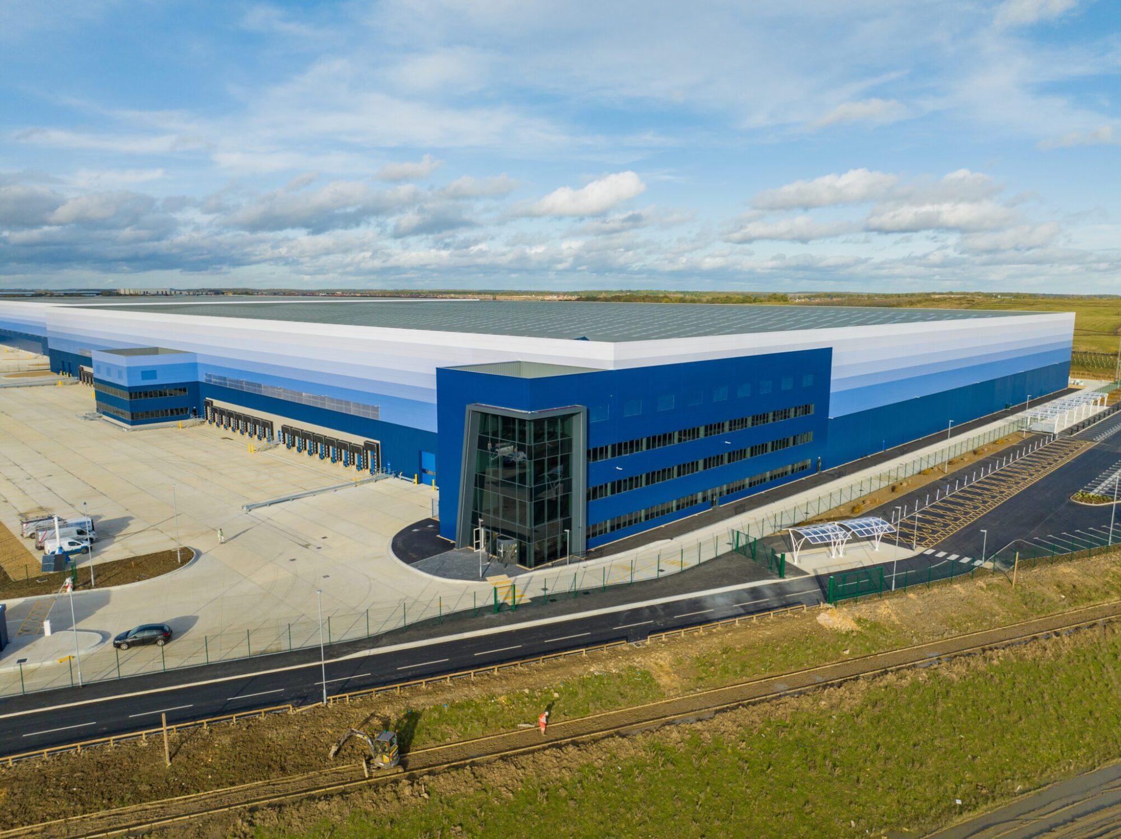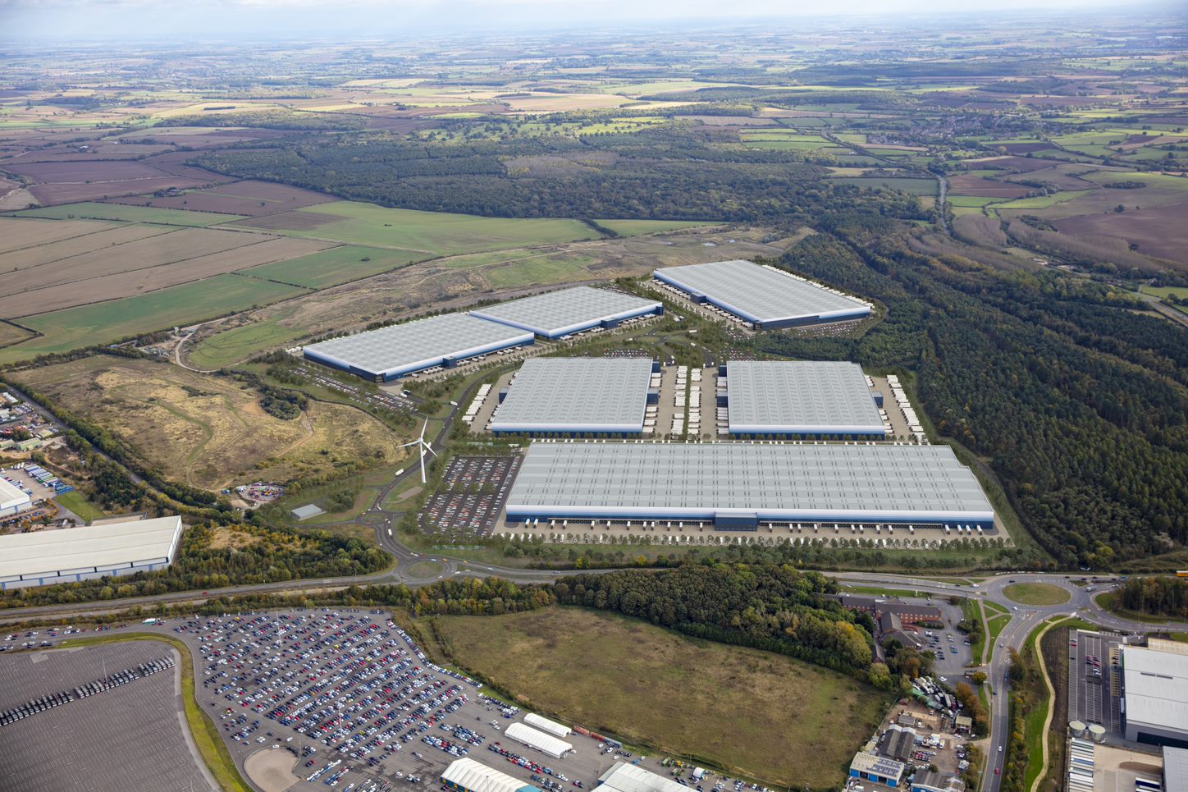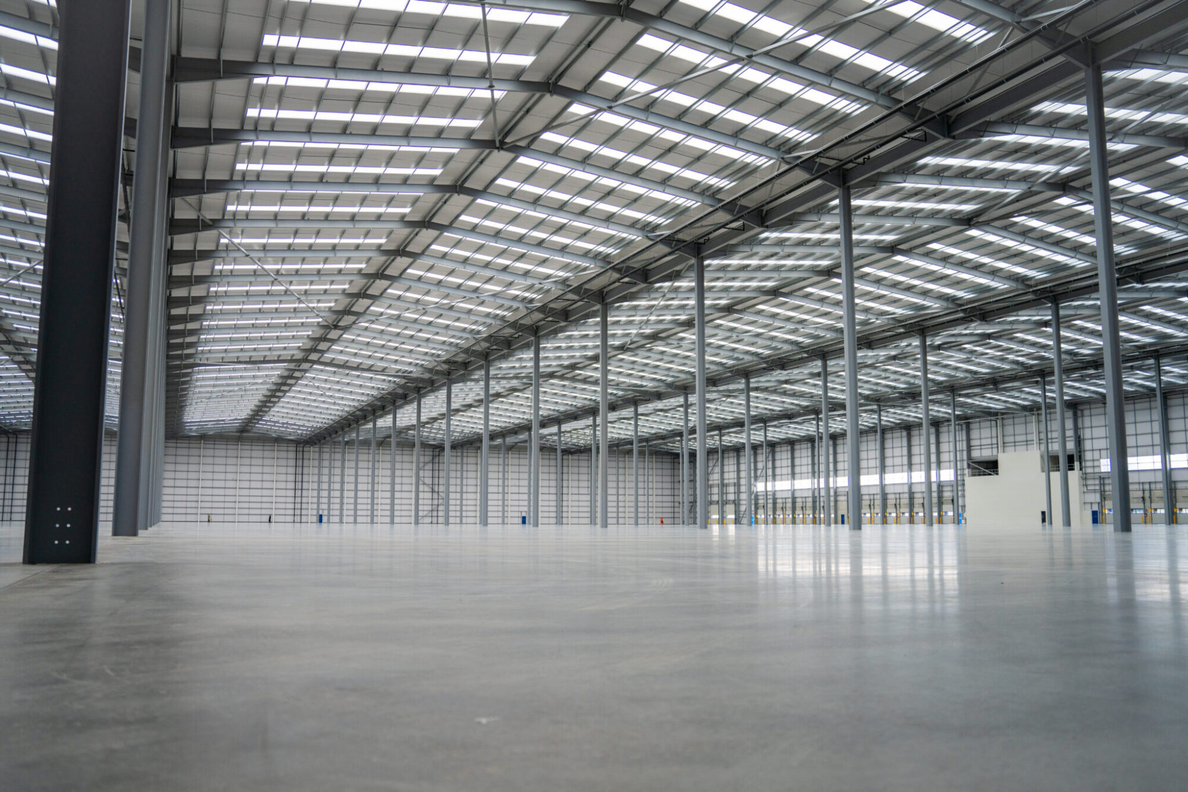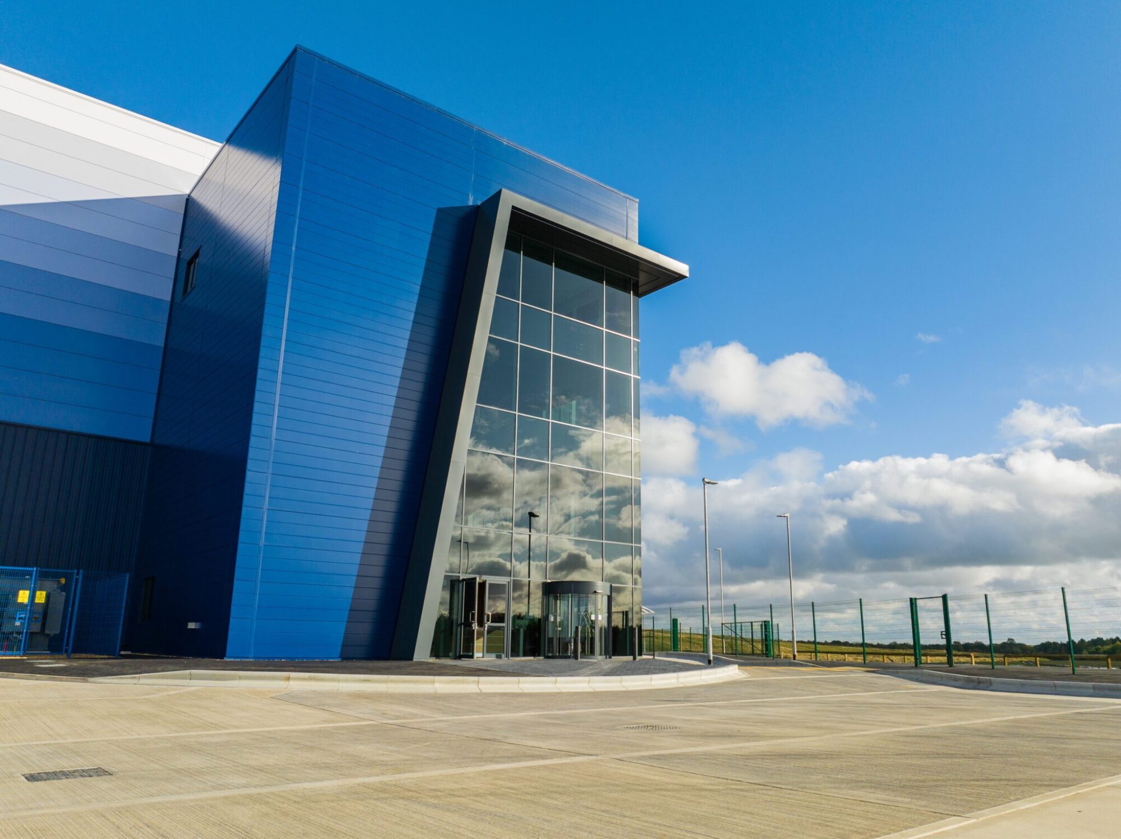
Magna Park
Client type Developer
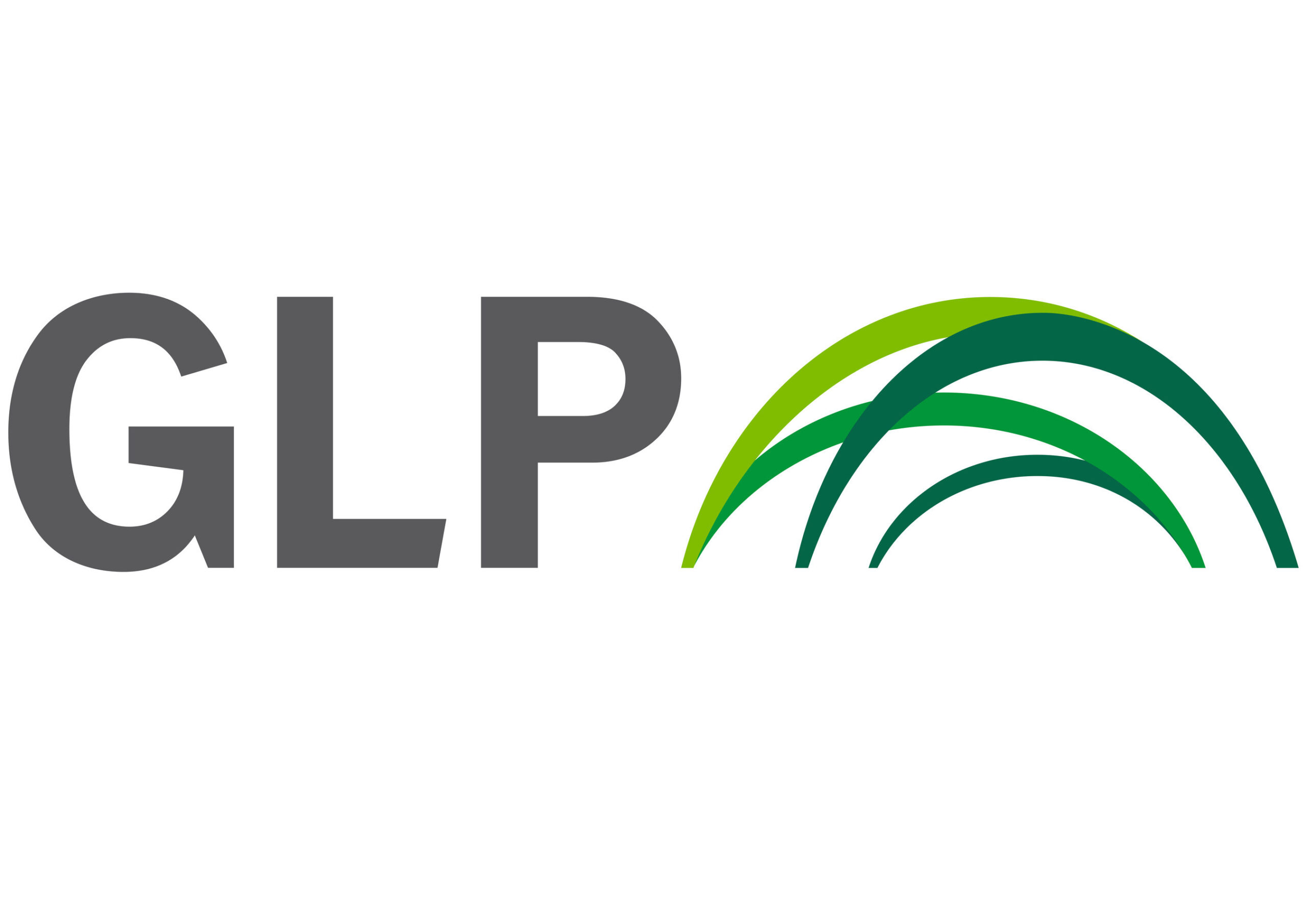
Completed by
Extensive infrastructure works delivered across more than 4,000,000 sq ft of industrial space.
This development project involves infrastructure and enabling works to service a total of seven industrial/warehouse units.
MPC2 has been pre-let to Top Hat, a leader in state-of-the-art homes manufacturing. The warehouse is 659,000 sq ft with an 18m haunch, 13 dock doors, eight level access doors, two transport offices, and a main office totalling 45,000 sq ft.
Units 1, 3, 4, 5, 6 and 7 are all speculative builds. They are 931,000 sq ft, 586,000 sq ft, 914,000 sq ft, 531,000 sq ft, 367,000 sq ft, and 279,000 sq ft respectively. The haunch heights range from 15m to 18m, with a minimum of 5% offices. The units are linked with a new shared access road across the site.
The project included S278 works consisting of a roundabout on the A43 and adjacent site access roundabout together with mitigation works on numerous highway junctions on the local network.
KAM are a trusted partner of GLP UK, providing cost management services and supporting our significant UK development programme. We value the long-standing relationship we have with KAM who consistently deliver to the highest standards, ensuring accurate and up-to-date reporting on both finance and change management.
Steven Alexander
Construction Manager
