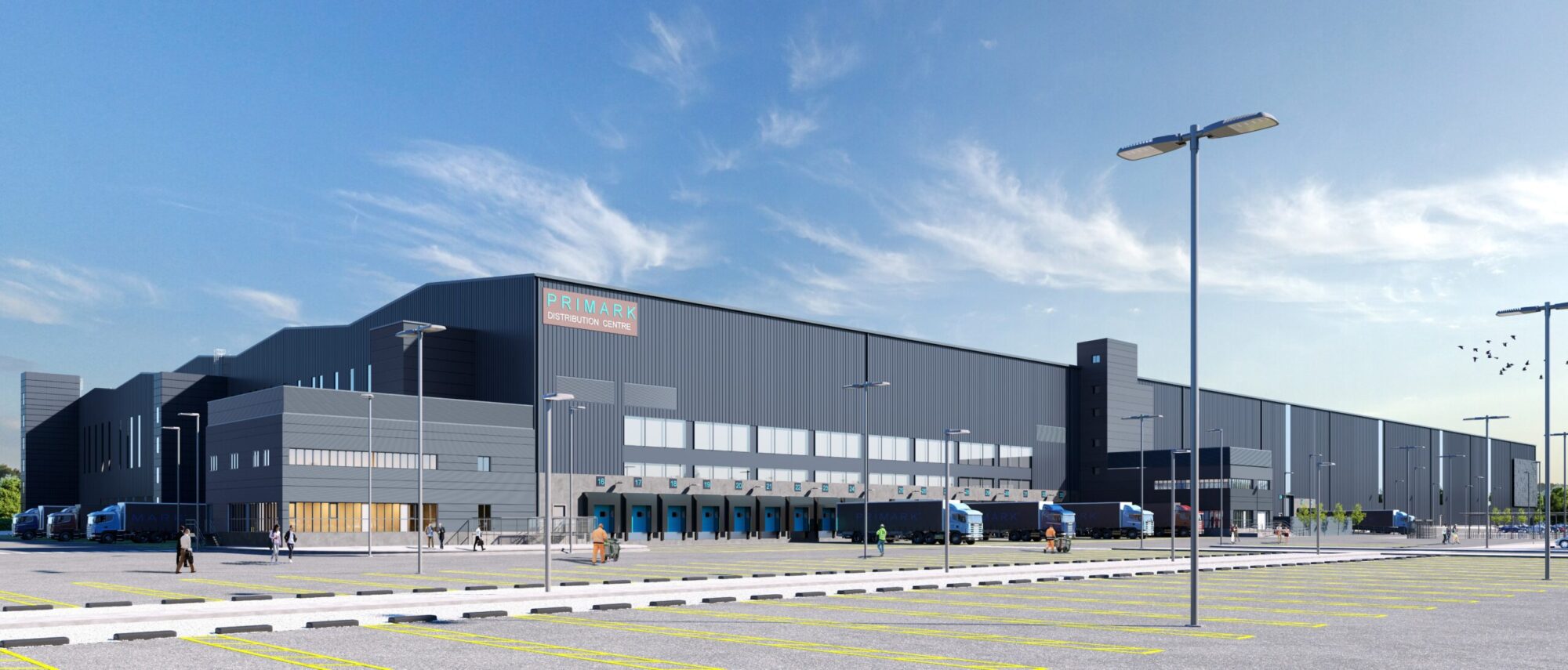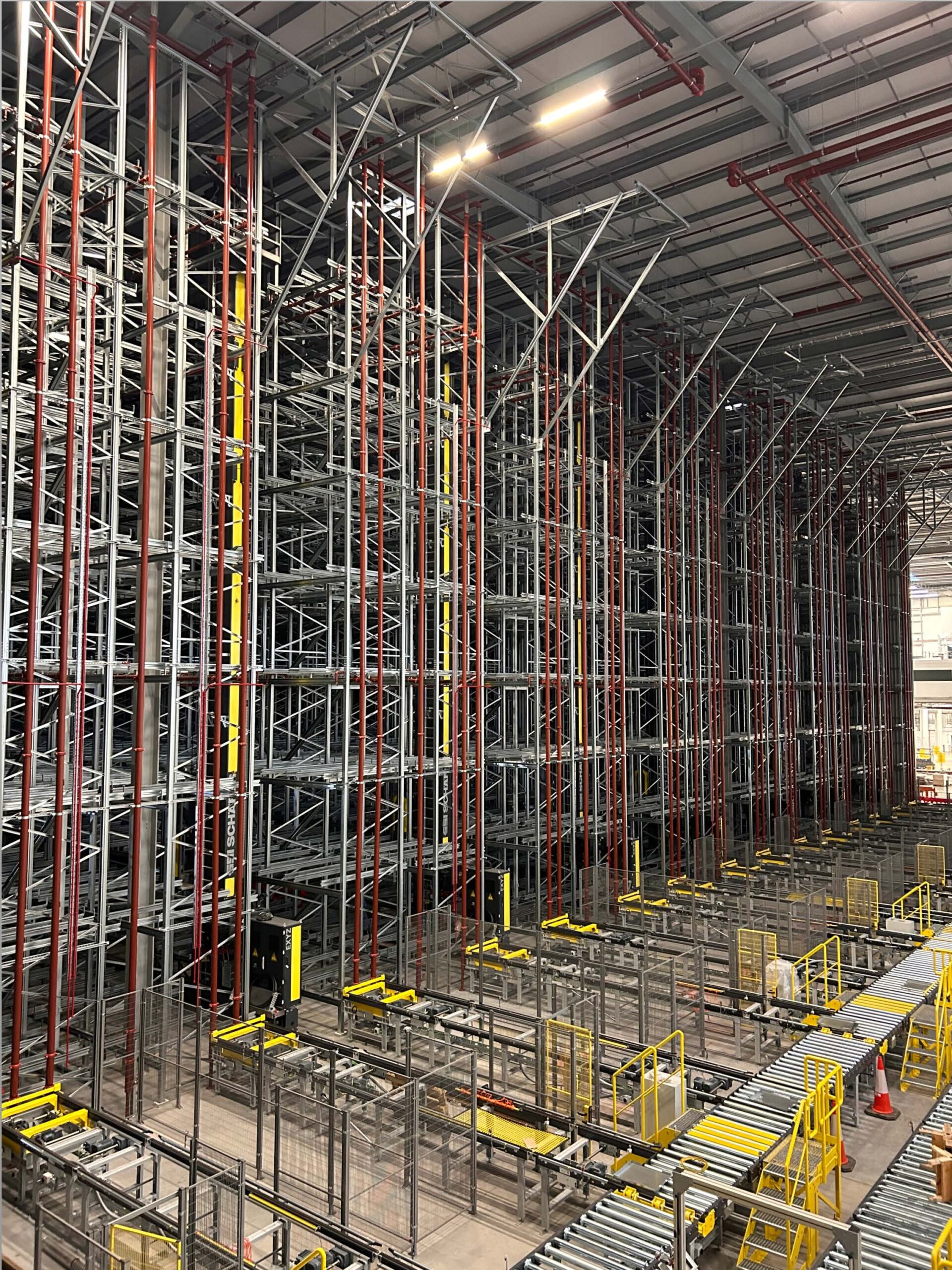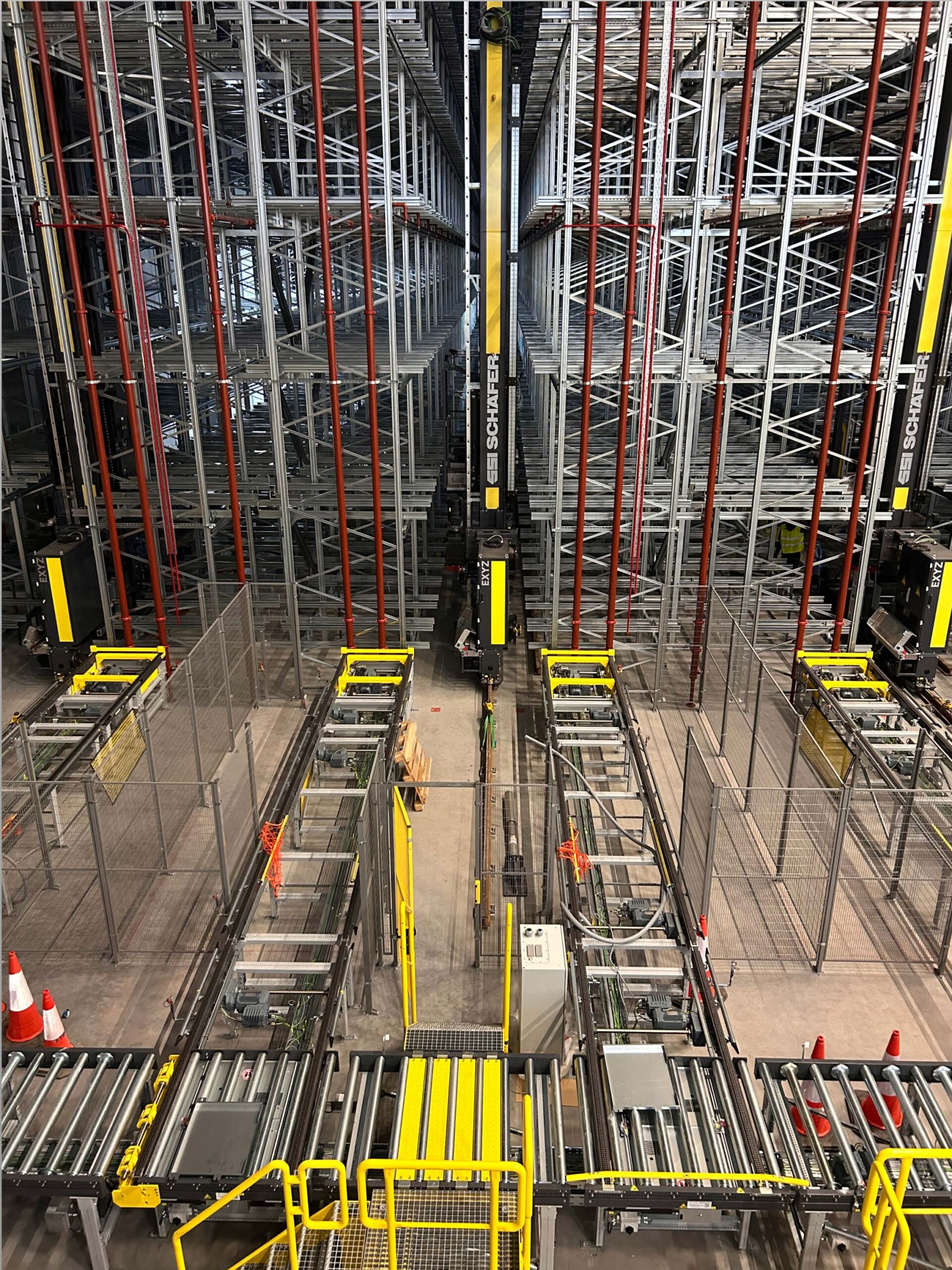
Primark
Client type Customer

Completed by
586,000 sq ft automated warehouse facility for Primark.
The project comprised the construction of a 586,000 sq ft automated warehouse facility incorporating an ancillary building and mezzanine levels.
KAM led the commercial management and employer’s agent services for the incorporation of the automation fit-out. This included a single-level shuttle system combining both high-bay and flexi shuttles, lifts, and a racking system – all of which allowed for a tailored and highly flexible solution with excellent space utilisation and high levels of technical performance. The automation fit-out also included a garment-on-hanger system and a conveyor system with intelligent route planning.
A significant part of KAM’s involvement focused on managing the interface between the automation systems specialist subcontractor and the base build and fit-out principal contractor. This required the assessment and costing of various options, setting out the necessary base build enhancements, and undertaking negotiations with the developer to agree these requirements.

