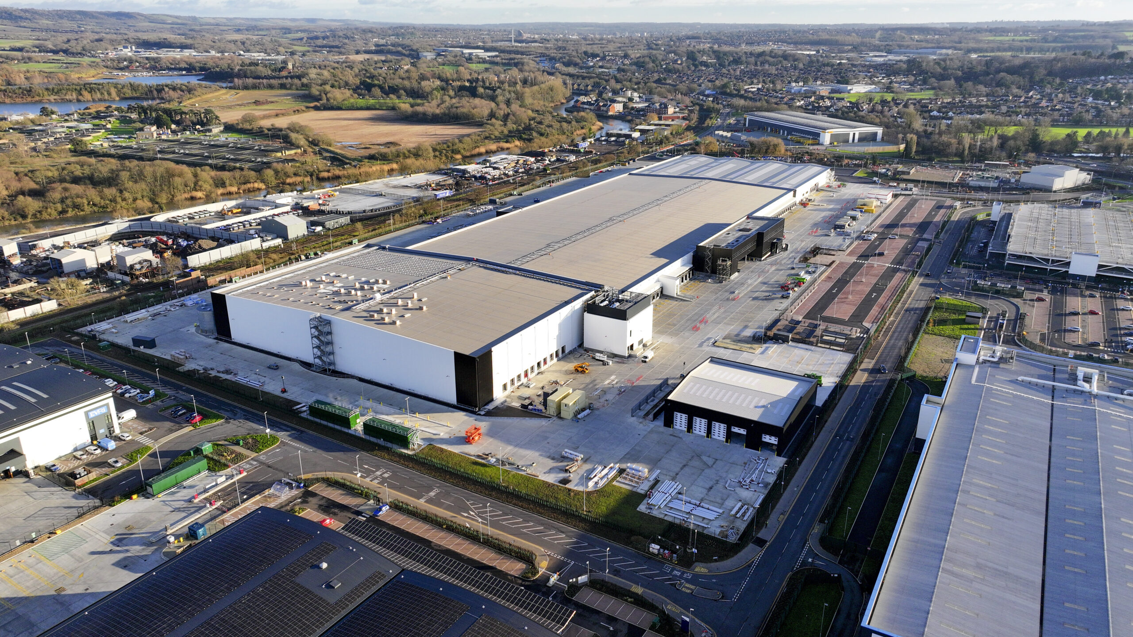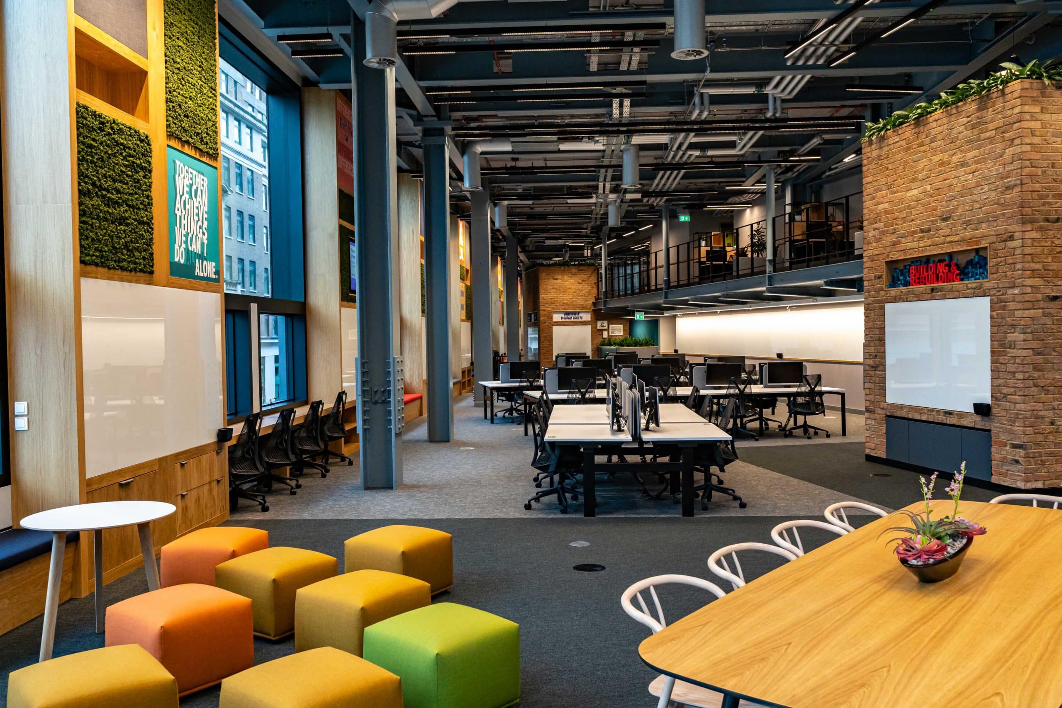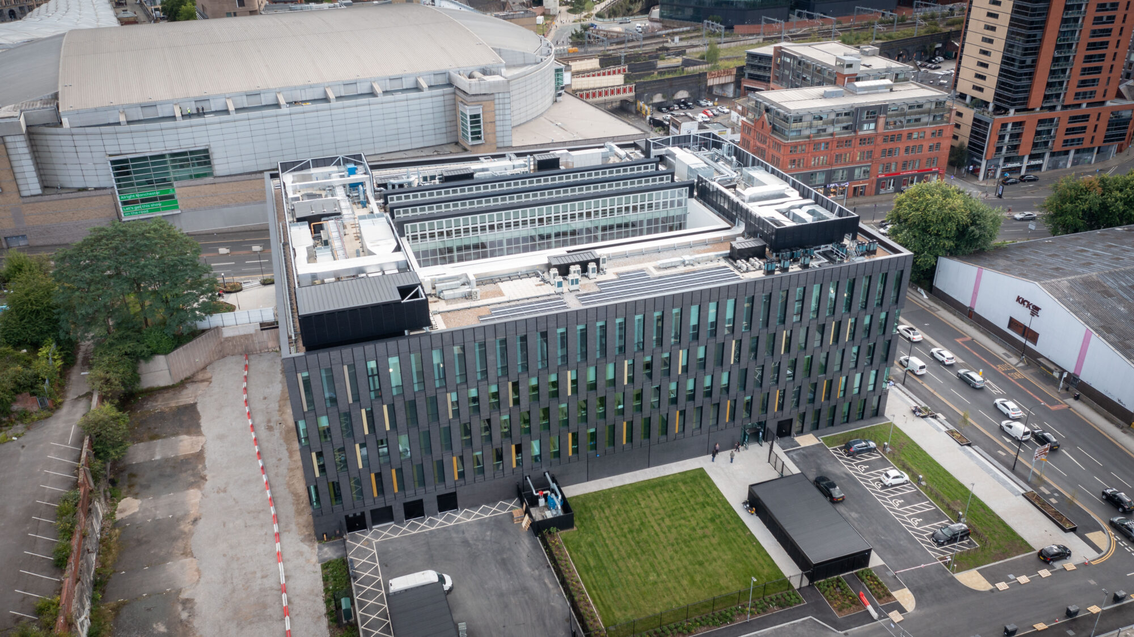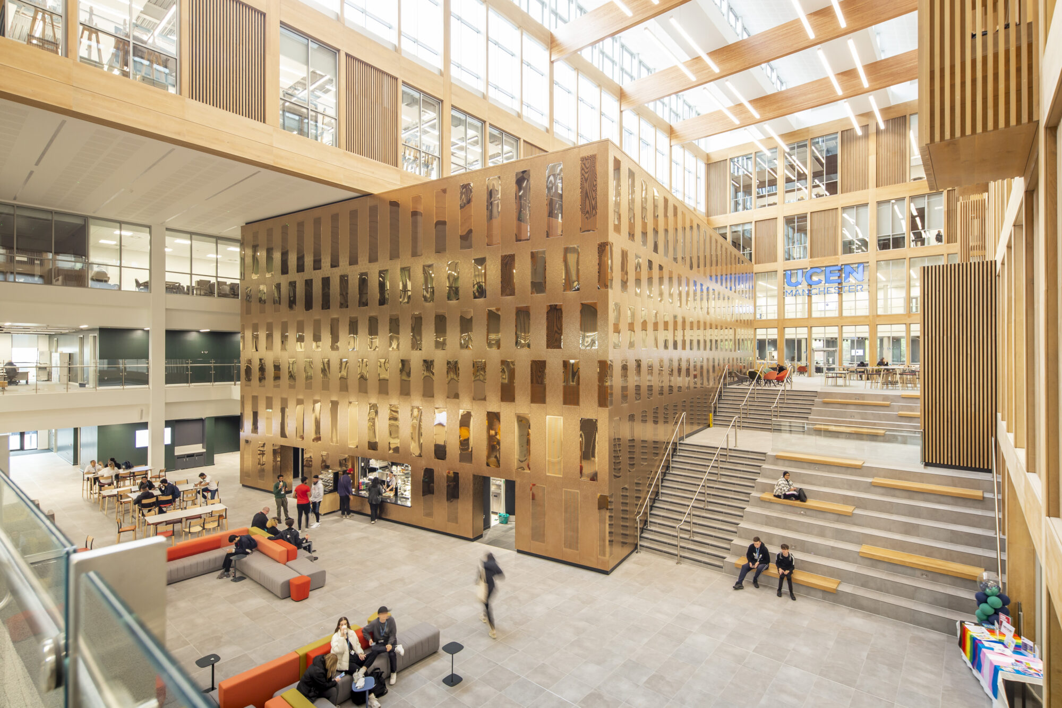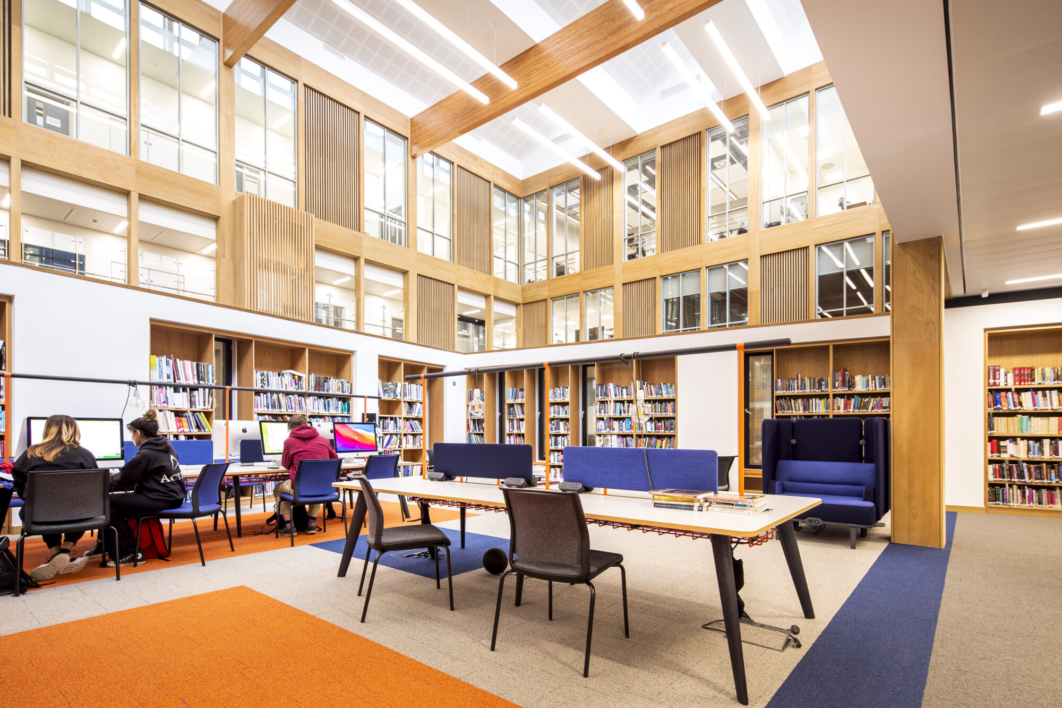Welwyn Garden City

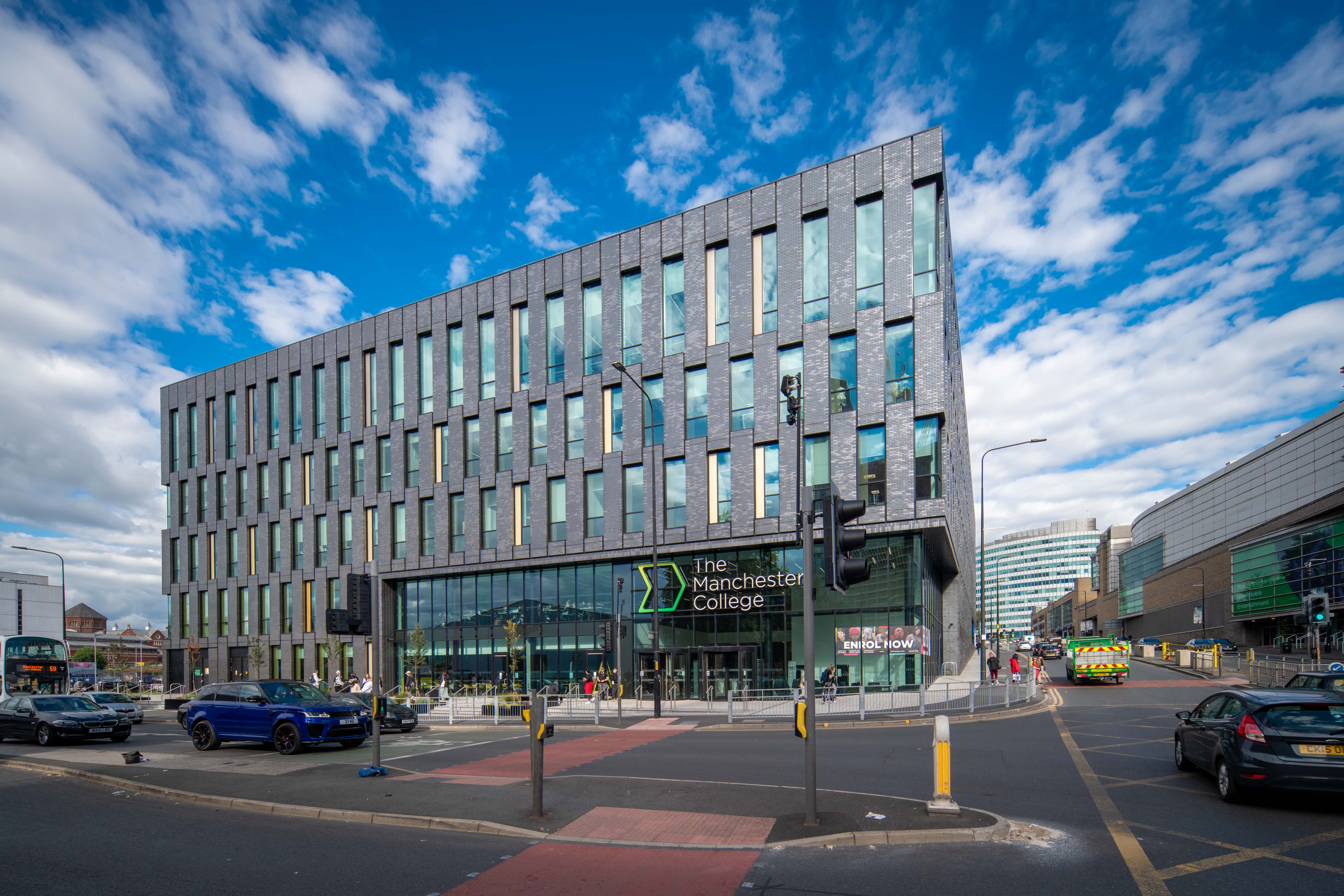
The Manchester College, City Campus
Client type Main Contractor

The first of a two-phase vision for the new five-storey campus.
The campus, located opposite the Manchester Arena and Manchester Victoria Station, will become home to the college’s Industry Excellence Academy for Creative and Digital Industries, as well as UCEN Manchester’s Arden School of Theatre and Manchester Film School. The campus is a five-storey block encircling a covered central courtyard. The courtyard space forms the heart of the campus and provides social/informal learning spaces at various levels. The surrounding teaching blocks have been designed specifically to ensure future flexibility.
At the centre of the courtyard is the college’s main theatre. Clothed with embossed and perforated coloured stainless steel panels, the distinctive form is visible through double-height entrances from the surrounding streets.
Our role on this project was to support the main contractor and help oversee development of the detailed design by the MEP sub-contractors. We checked for compliance against tender specifications, ERs and data sheets, as well as supporting the design team in coordination workshops across the project. We attended DTMs, workshops and client meetings, and were on site regularly for snagging visits, pre-commissioning reviews and witnessing.

