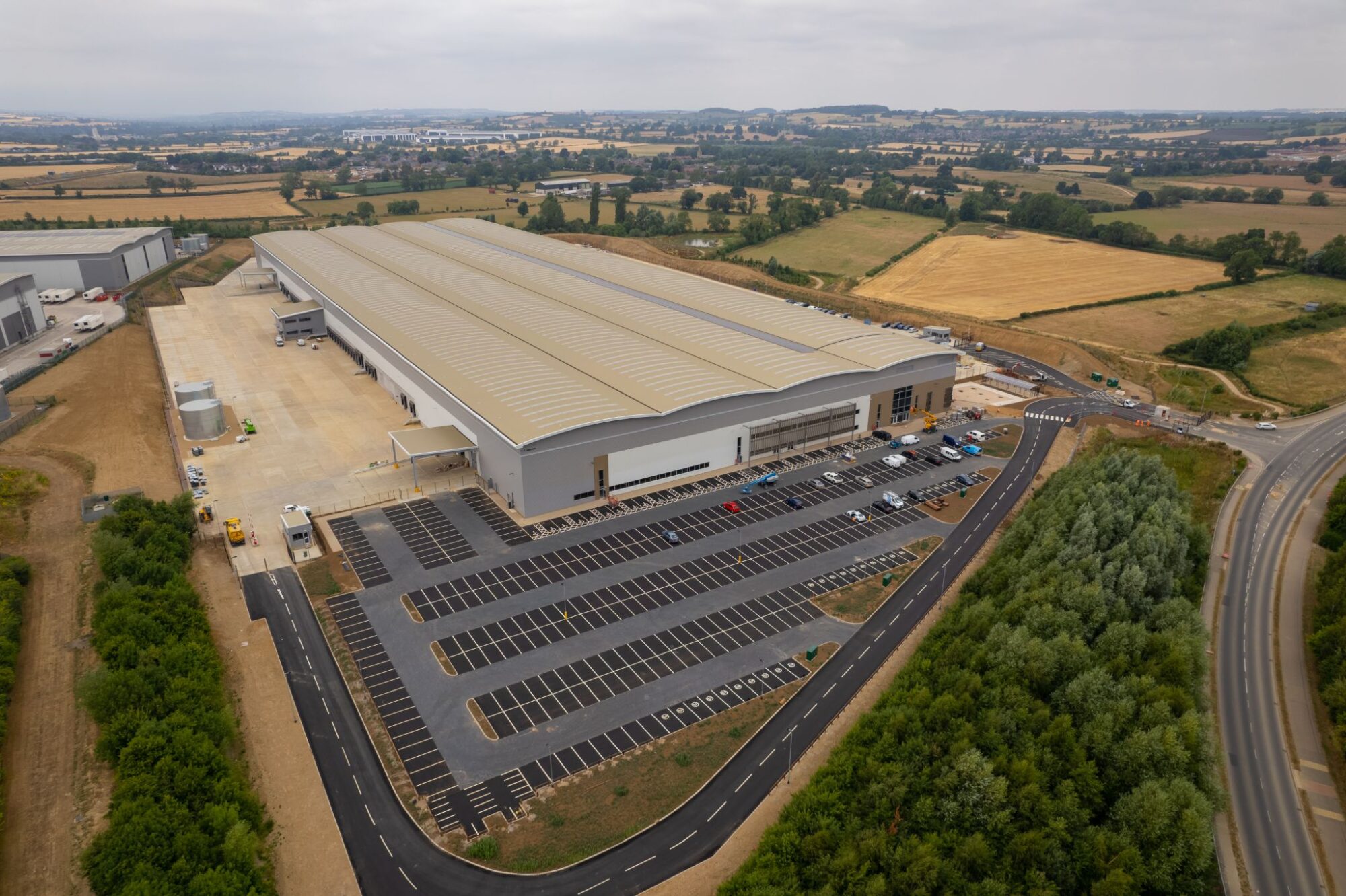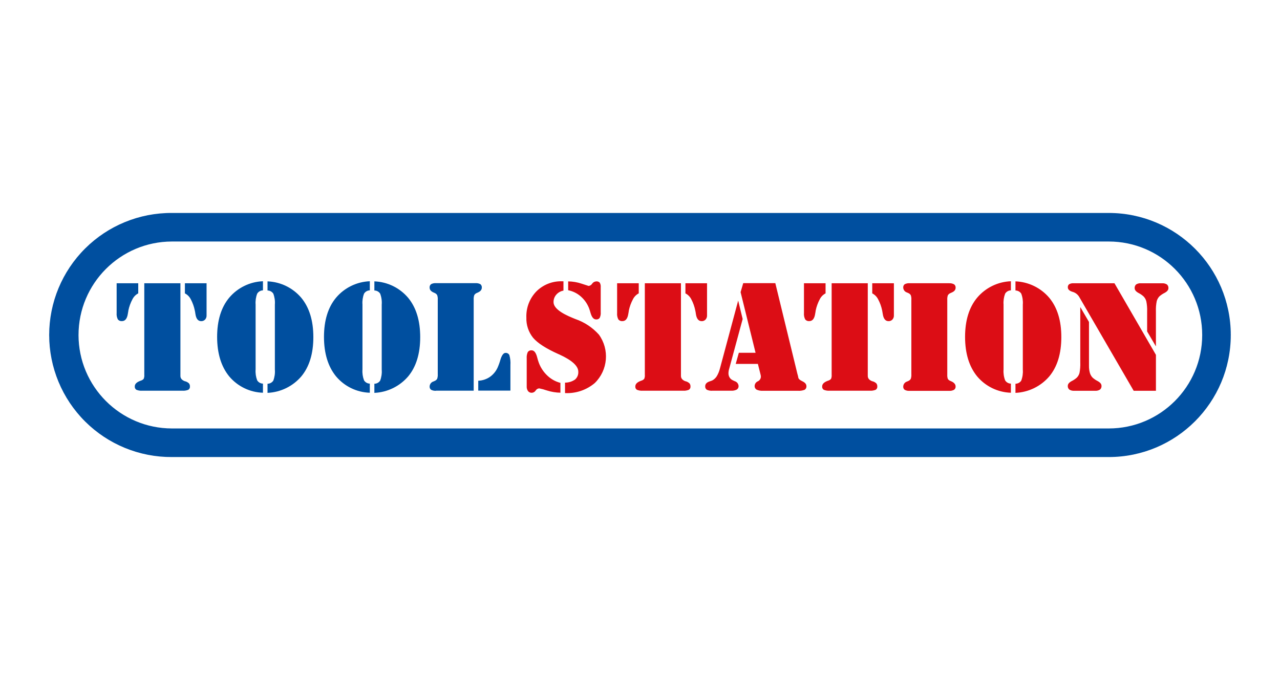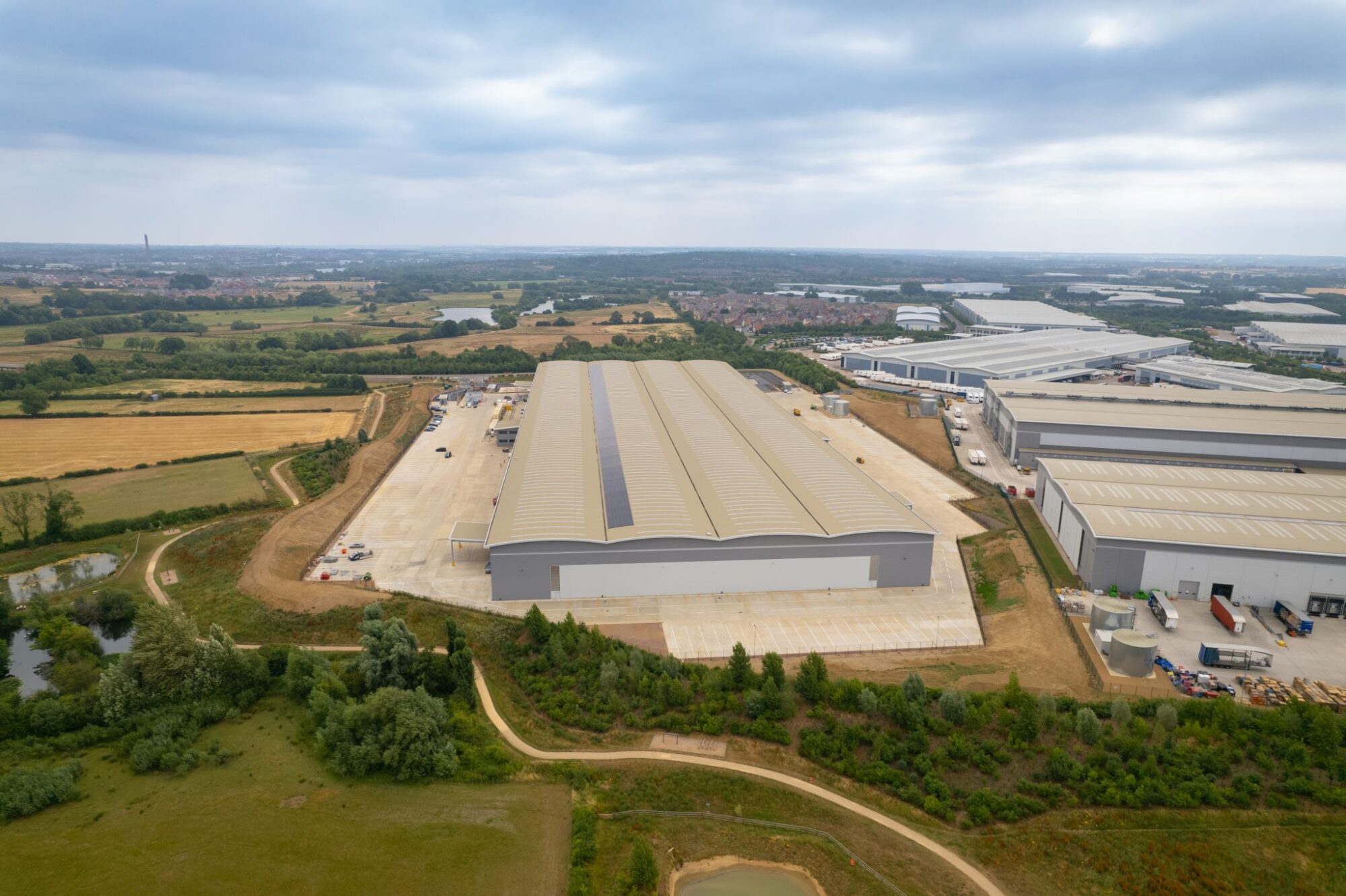
Industrial & Logistics
Toolstation DC5, Pineham
Northampton
Mechanical & Electrical Design
Client type Retailer

Completed by
A new build distribution centre comprising a 572,000 sq ft warehouse.
The scheme incorporated a 190,000 sq ft two-storey mezzanine, two-storey office blocks, two two-storey hub offices providing accommodation for administration, goods/stock control and employee welfare, employee parking facilities, and ancillary buildings.
External services include two gatehouses, sprinkler tanks, 424 car parking spaces, 139 HGV trailer parking spaces, and 40 electric vehicle charging points.
An automation plant is provided to the mezzanine areas on the ground, first and second floor levels, which allows for a fully automated storage system via conveyors and 15m high racking.
