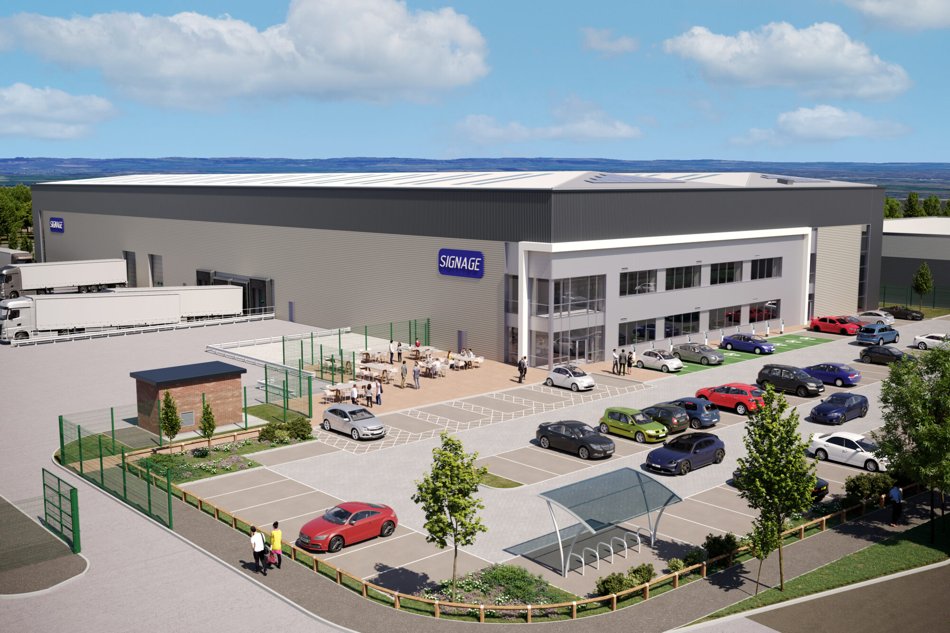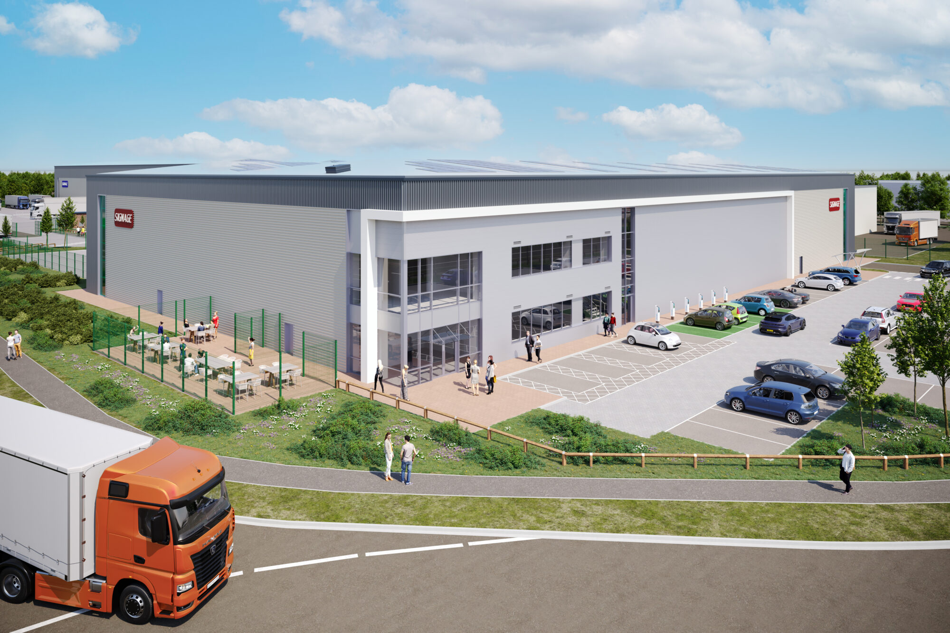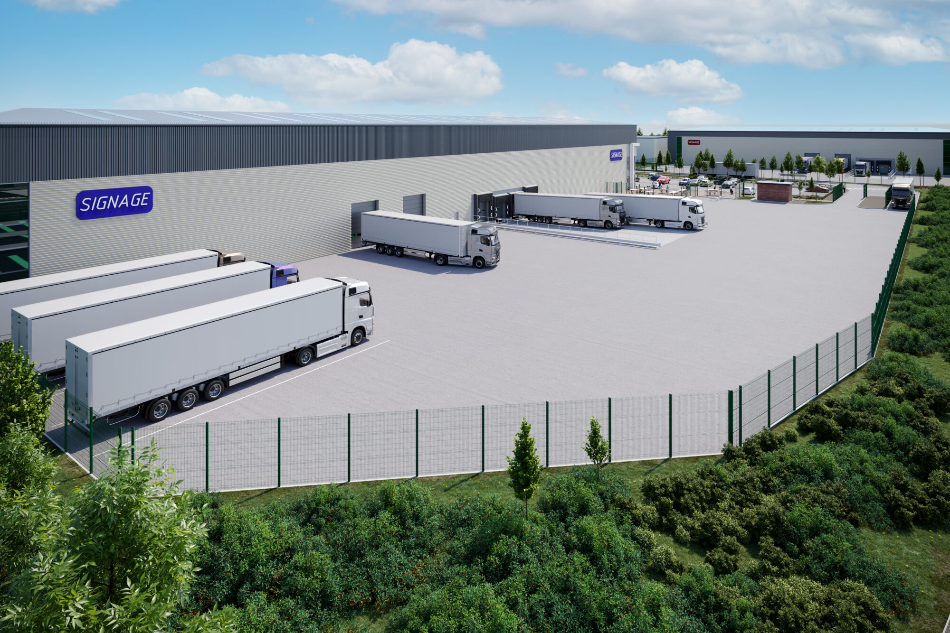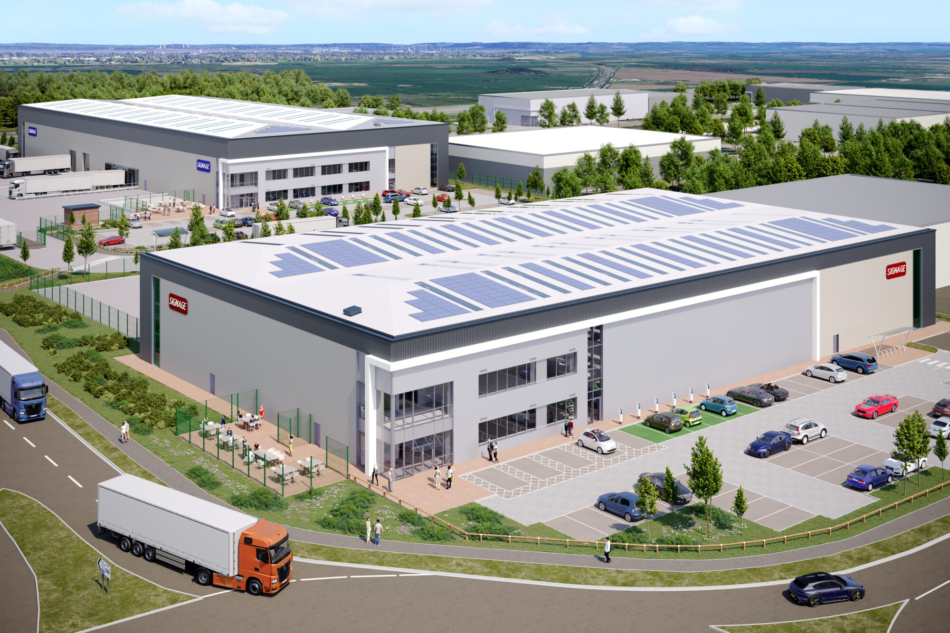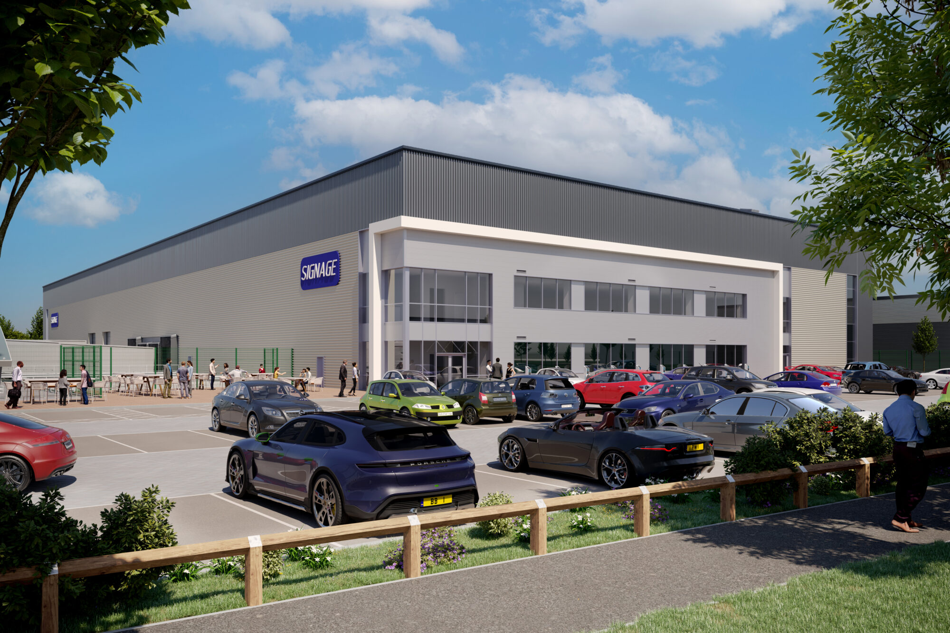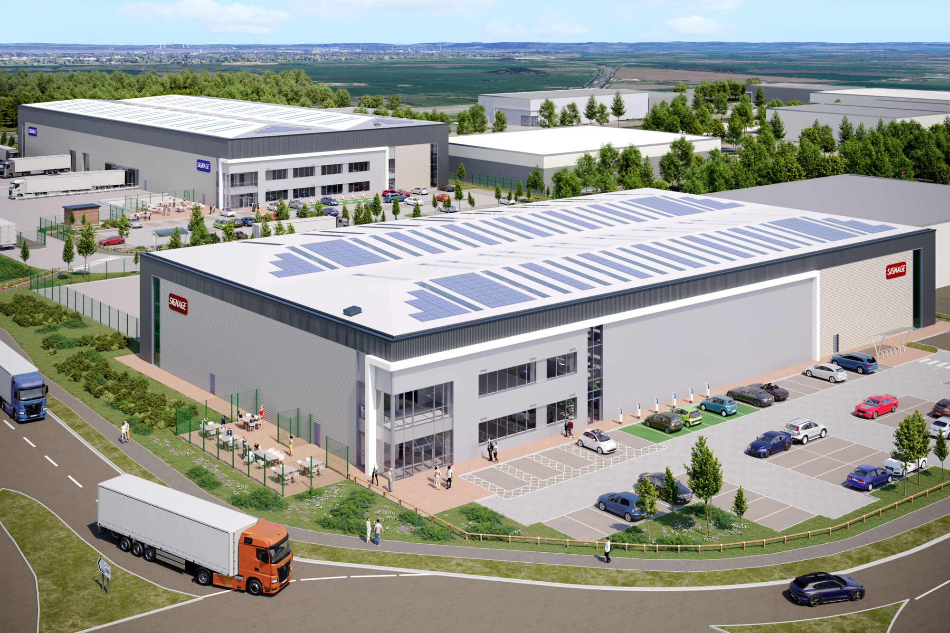
Industrial & Logistics
Units 4 & 12, Deeside Industrial Park
Deeside
Cost Management
Client type Developer
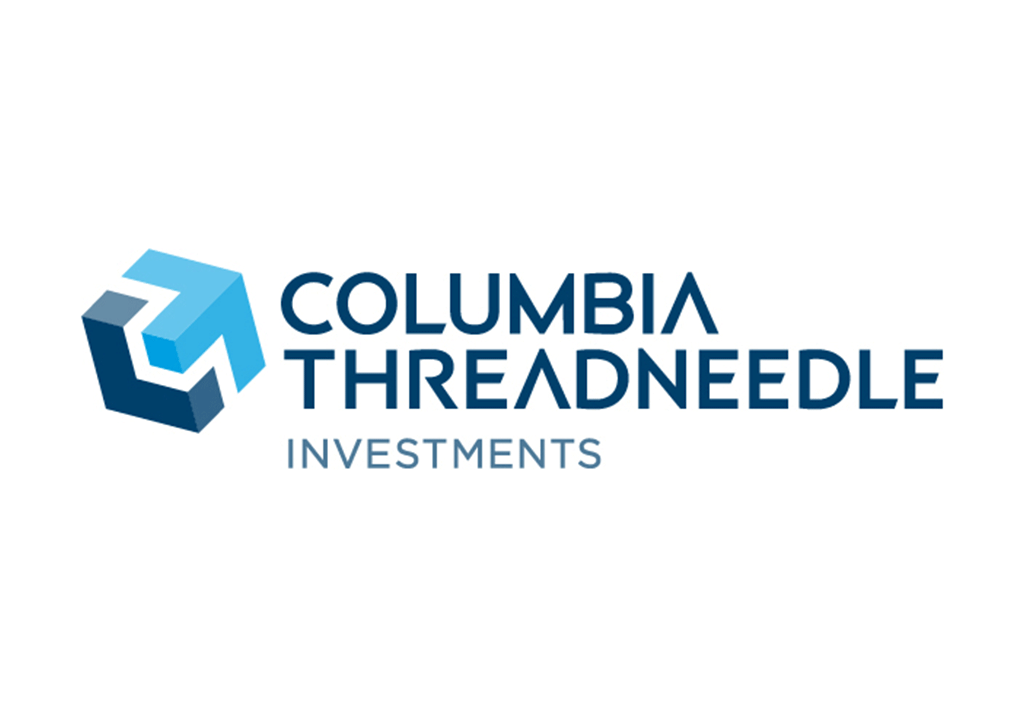
Completed by
Sustainable units providing 100,000 sq ft of industrial space.
This development comprised the design and construction of two industrial units totalling 100,000 sq ft of gross internal floor area. The scope included the demolition of existing structures, the delivery of CAT A office fit-outs, as well as associated external works, access roads and drainage.
Sustainability was a key focus for the scheme, with each unit achieving BREEAM ‘Very Good’ and an EPC ‘A+’ rating.
